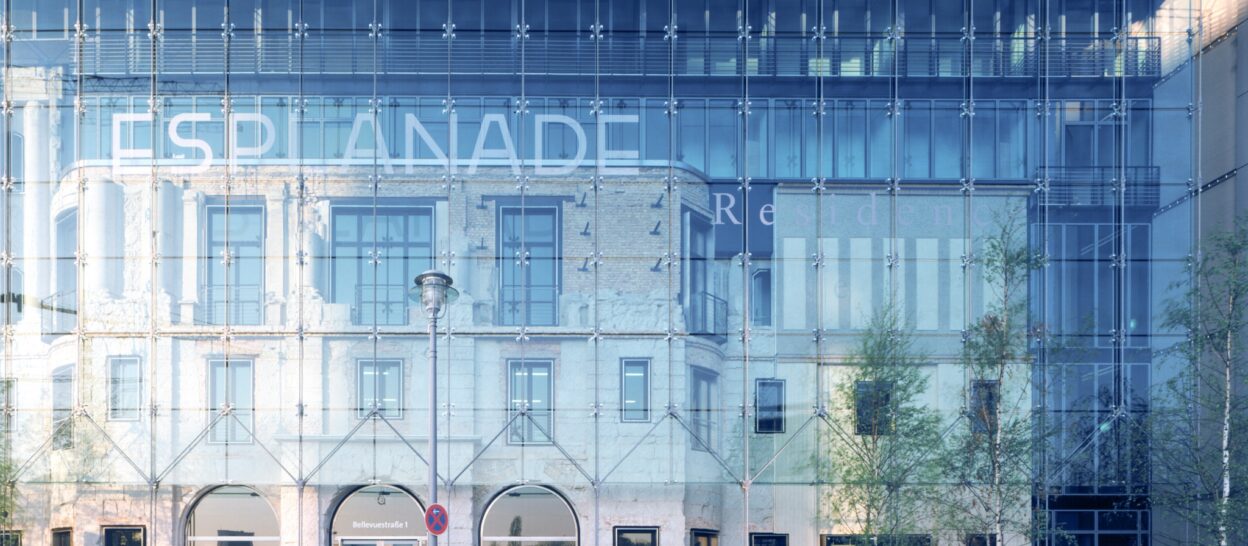
Refurbishment
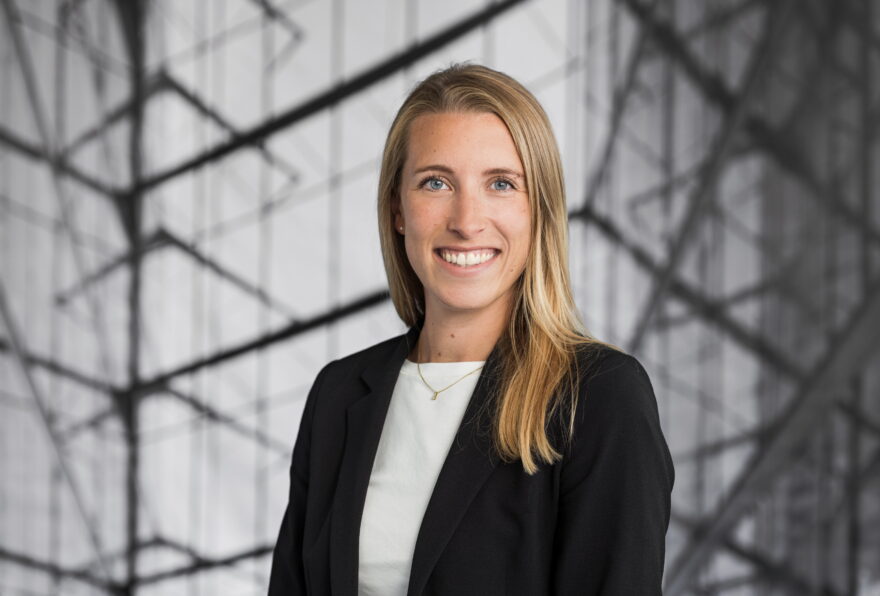
Building with and in the Existing Stock
Our built environment may not only be seen in the future as a storehouse of materials, in the sense of newly designed recyclable buildings, but also retrospectively and currently. There are many resources in our important existing buildings. Significant not only because of the building cultural background, but above all as a building block on the way to more climate-friendly building methods. Case studies have shown that up to 60% of gray emissions can be saved by preserving existing buildings compared to new construction.
Of course, the task of recording the existing building stock is challenging, because several decades ago the term building resource passport was not yet familiar. Often, this means a lengthy review of extensive as-built documents in reduced quality, additional component examinations and coordination in the inspection process. However, with the tools of non-destructive testing, laser scanning methods and many more, we have many possibilities to record and understand existing buildings and to transform them.
The appreciation for building with and in existing structures must be strengthened and the necessary knowledge and skills must be imparted to engineers (e.g., in depth during their studies). In addition, we need an adaptable approach with regard to sound and fire protection requirements and the protection of existing buildings.
Dr.-Ing. Stefanie Weidner
Director Sustainability Strategies
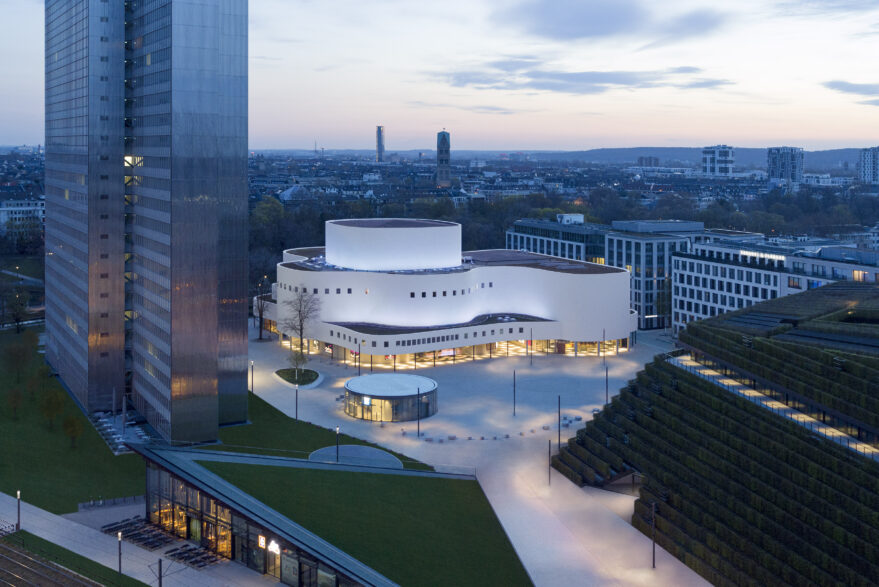
The Goal of Emission Savings
Based on today’s knowledge and the upcoming challenges with regard to achieving the climate targets set for 2050, the focus is increasingly being placed on the grey emissions of the building for every construction project. The grey emissions describe the emissions associated with the production of the materials. Until now, the focus in the construction industry has been on the so-called operational emissions, i.e. those that occur during the operation of the building.
An explicit study by Röck et al. entitled ‘Embodied GHG emissions of buildings – The hidden challenge for effective climate change mitigation – ScienceDirect‘ illustrates the current development and shift of CO2 emissions to the disadvantage of grey emissions. In recent decades, the legal requirements regarding the energy standard of buildings have led to a significant reduction in embodied emissions. While the grey emissions remained unchanged or increased in some cases in order to guarantee the energy standards of the buildings.
Overall, the building sector is responsible for about 60 % of global climate-damaging emissions. In order to significantly reduce CO2 emissions in the building sector, the emissions associated with the raw materials required and the production of building materials must be significantly reduced. This can be achieved on the one hand through the mass-reduced use of materials and on the other hand through the sensible selection and reuse of building materials.
Services of Werner Sobek
– Definition of reference values
– As-built analysis and documentation
– Contextualization of technical boundary conditions
– Comparison of methods
– Development of variants
– Coordination with authorities and monument preservation
– Integration of other disciplines
– Definition of possible measures and constructive solutions
– Cost estimation
– Execution support
– CRREM analysis
Our Refurbishment Projects –
Engineered by Werner Sobek
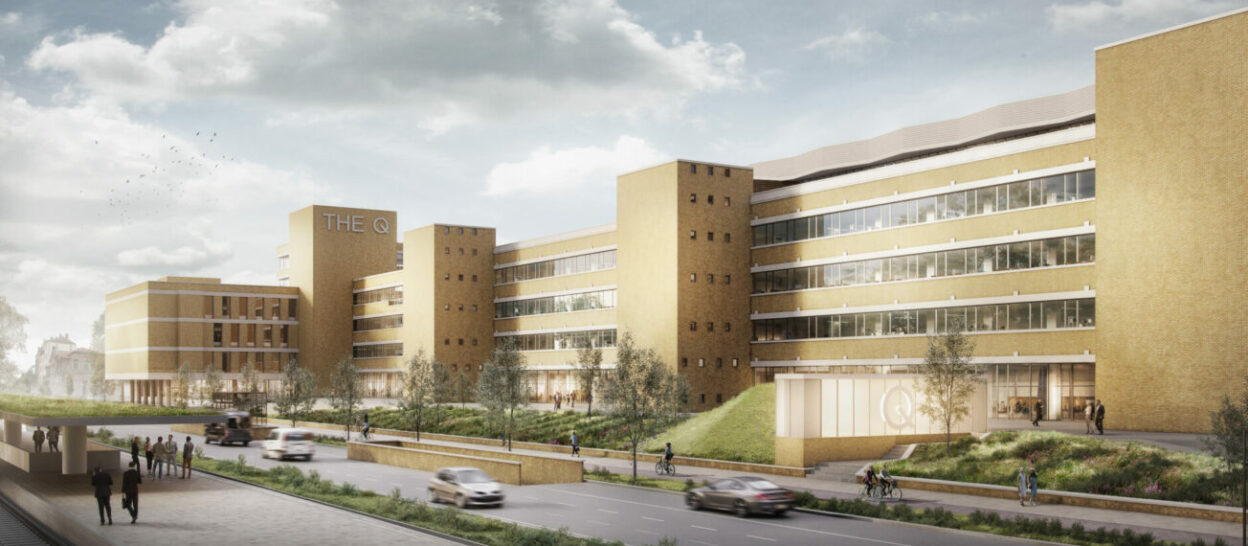
Further Use of Existing Buildings
First and foremost is the conversion and further use of existing buildings, the possibility of which should be examined in every planning phase. Often, a building service life of 50 years is assumed in balance sheet considerations. However, the materials used, especially in the supporting structure, are much more durable. Facade components and fixtures can and must be replaced during the service life. In addition, the lack of flexibility in floor plans, floor heights, storey heights and other aspects often determine whether a building is demolished. This means that buildings often reach their economic end of life well before their technical end of life.
The grey emissions are expressed in terms of the global warming potential (GWP) in kgCO2-equivalent. The CO2 equivalent includes all relevant greenhouse gases (e.g. carbon dioxide, methane, nitrous oxide) and scales them to the reference unit CO2. The greenhouse gas potential is one of many environmental impact categories. The present focus is initially on the relevant impact category that influences climate change. Other impact categories are not considered for the time being.
Project Report – P4 (Efficiency House Plus), Refurbishment
Project Description
The EPA – Efficiency House Plus in Old Buildings project shows how a radical improvement in energy efficiency can also be achieved in old buildings through suitable planning and construction measures, while at the same time significantly increasing living comfort. To this end, the interior of the existing building was upgraded, for example with new bathrooms. The entire living space receives more daylight through enlarged windows. For this purpose, a prefabricated, highly heat-insulating facade system with all the necessary piping components was mounted on the existing exterior wall. To create the new building envelope, the existing building was first measured using a 3D laser scanner. Based on the 3D model of the house generated in this way, customized facade elements were designed, computer-manufactured and pre-assembled. Windows, shading technology, photovoltaics and ventilation pipes were completely integrated at the factory.
Project data
Construction time: 2000 – 2000
Planning time: 2012 – 2013
Building time: 2013 – 2016
Services provided by Werner Sobek:
Architecture, design, structural engineering, sustainability concept, general planning, TGA planning
Client: NUWOG Neu-Ulm/Germany
Patron: Federal Ministry of Transport, Building and Urban Affairs,
Federal Institute for Research on Building, Urban Affairs and Spatial Development
GFA: 1,380 square meters
Living space: 656 square meters
Heated building volume: 2,458 cubic meters
Envelope area factor A/V: 0.47 m-1
Building envelope quality: 0.1 W/m2 K
Existing building
An economically interesting concept was implemented for a typical existing building from the 1930s, which increases its sustainability by extending its life cycle by decades through energy refurbishment. The optimized existing building is CO2-neutral and thus already complies with the German government’s Energy Concept 2050. The cubature and the essential, design-defining elements of the existing buildings are respected and continued. The building houses a total of 8 modern apartments with 2 rooms as well as 2 large studio apartments in the attic. The floor plan design offers generous, use-neutral spaces and thus long-term flexibility. The generous windows offer plenty of views and provide optimal light to the apartments as a whole. A high daylight quotient is achieved in all apartments.
The ground floor apartments are designed in such a way that even people with limited mobility can access them without any additional aids. In this way, sustainable usability is ensured in the long term. The basic prerequisite is the achievement of the set goals of the integrative planning approach.
The Werner Sobek Group of Companies brings together planners from the fields of architecture, technical building equipment, structural design and sustainability consulting. All were involved in the project under the coordinating leadership of Werner Sobek Design. Close cooperation and continuous coordination among the specialist planners ensured that there was always a particular focus on sustainability aspects, even during the construction phase, e.g. in the realization of resource-saving interventions in the building fabric.
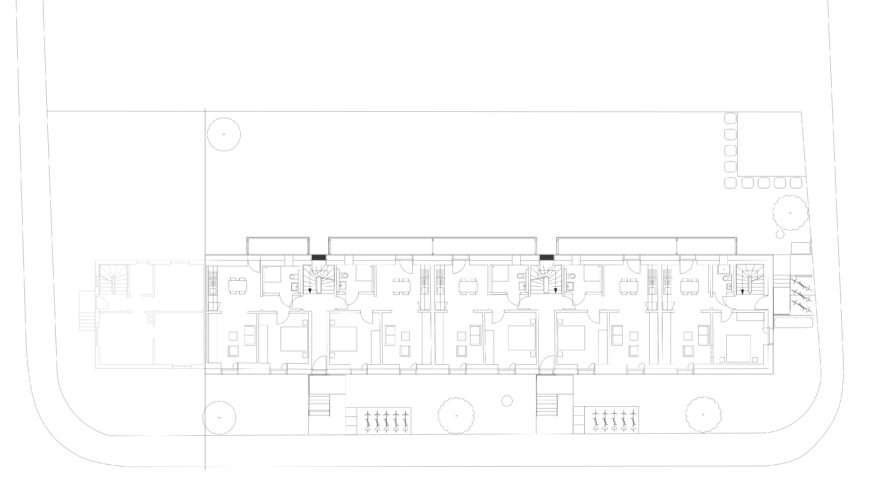
Redevelopment
The existing substance was preserved as far as possible, supplemented and thus upgraded overall. The use of wood materials improves the eco-balance as it has the lowest grey energy. The PV modules are taken back by the manufacturer and can be recycled with a recycling rate of over 90%. Partition walls and facing walls are drywall and can be recycled by type.
The rufurbishment of the outer building envelope and the roof was largely carried out using prefabricated wall and roof elements. In the process, a mineral-insulated facade system in timber construction with integrated supply lines was mounted on the existing solid wall. The pre-hung construction method without thermal bridges minimizes thermal losses.
Web beams with an insulating layer of mineral wool, airtightness layer on the underside and gypsum board cladding with installation level serve as the roof, which was placed on a reinforced concrete ring chord that was newly constructed in advance.
The floor-to-ceiling windows have triple insulating glazing. The windows have a U-value of 0.75 W/m2K. Thus, they belong to the category of passive house windows. As sun protection, textile sun screens are installed on the outside of all windows on the south and east facades.
The choice of building components and the extensive avoidance of bonded joints make it easy to recycle the new building envelope. Many, but not all, of the materials used can be recycled. This applies to all wood products, i.e. to a large part of the building substance (veneer wood, plywood, OSB, floorboards). All other materials are in principle recyclable.
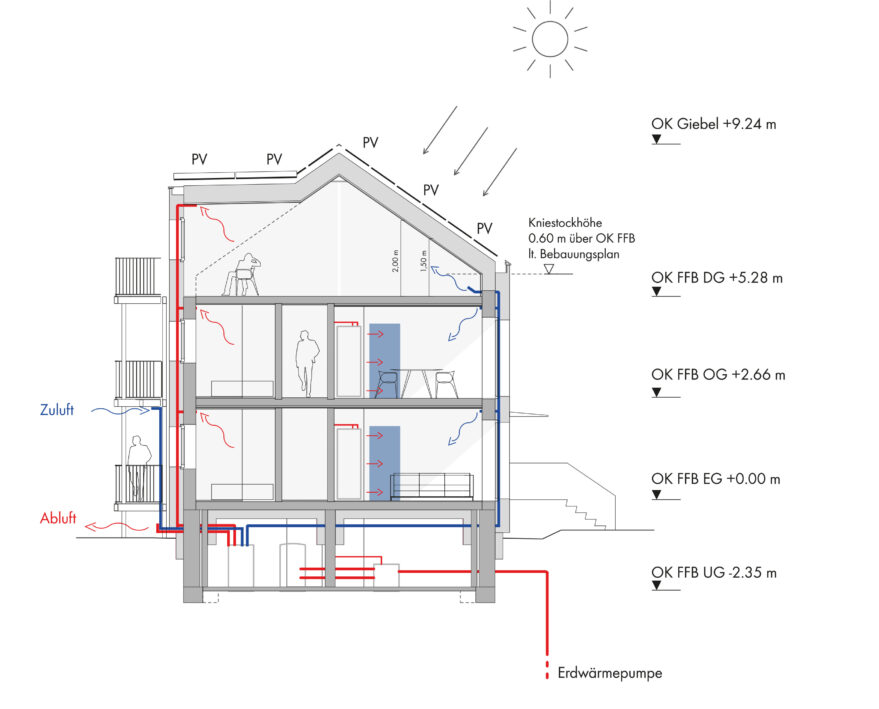
Energy Concept
The building technology is conceived as simple as possible, has been tried and tested many times and has been reduced to an absolute minimum of commercially available components. The clear, robust and easy to control system can be controlled by the residents. No combustion takes place on the property, and the energy supply is free of fossil fuels, exclusively via electricity. Electricity surpluses are fed into the network of the public utility company. The building services with heat pump, hot water tank and ventilation system are located in the basement. Centralized building services are more efficient, cost-effective, reliable and easier to maintain than compact units or ventilation modules installed in individual apartments.
The exterior sunshade is infinitely adjustable and has a light control function. The measured variables recorded for climate control, such as air temperature, relative humidity, brightness, CO2 concentration, detection of the presence of people and the opening status of the windows, can be called up by the occupants via the user interface of the energy management system and recorded for monitoring.
























