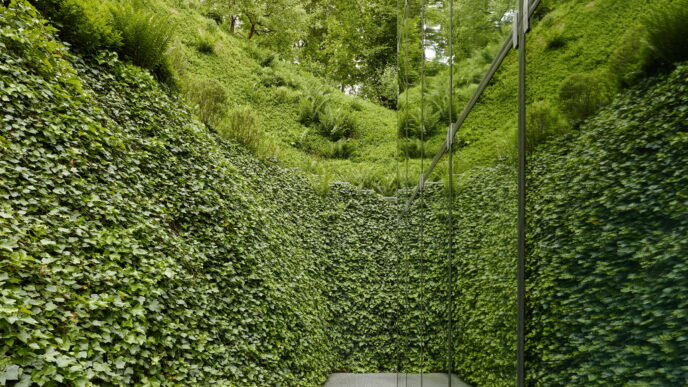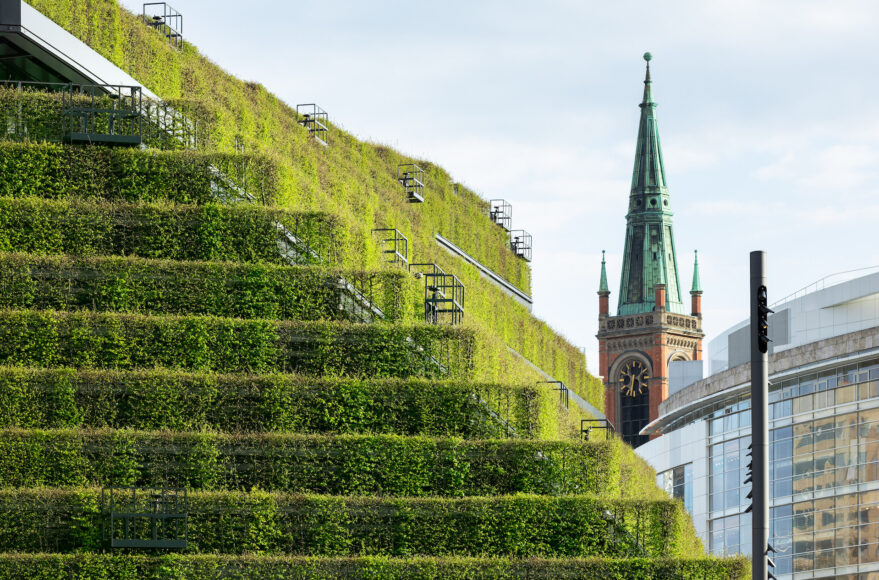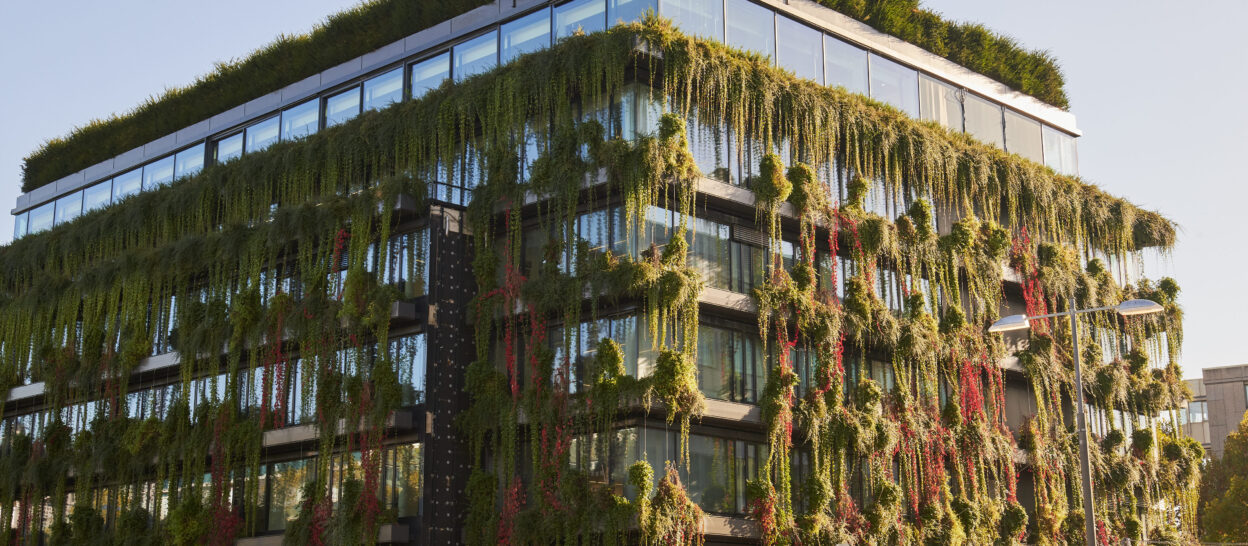
Green Facades: Urban Nature
Green Facades Generate a “Breathing Urban Space” and Promote Biodiversity in Urban Areas.
Due to its shading, a green facade absorbs less energy, which means that less heat is transported into the building. This reduces the cooling loads in the interior spaces and helps to avoid overheating phenomena. In addition, green facades radiate less heat into their surroundings, reducing the risk of overheating the environment.
The solar energy that is “intercepted” by a green facade is used by the plants for over 90% evaporation. Because the energy consumption for evaporation of water is very high, the “interception” of heat therefore results in cooling.
Last but not least, green moss, grass or leafy areas have the positive effect that they have a calming effect on people!
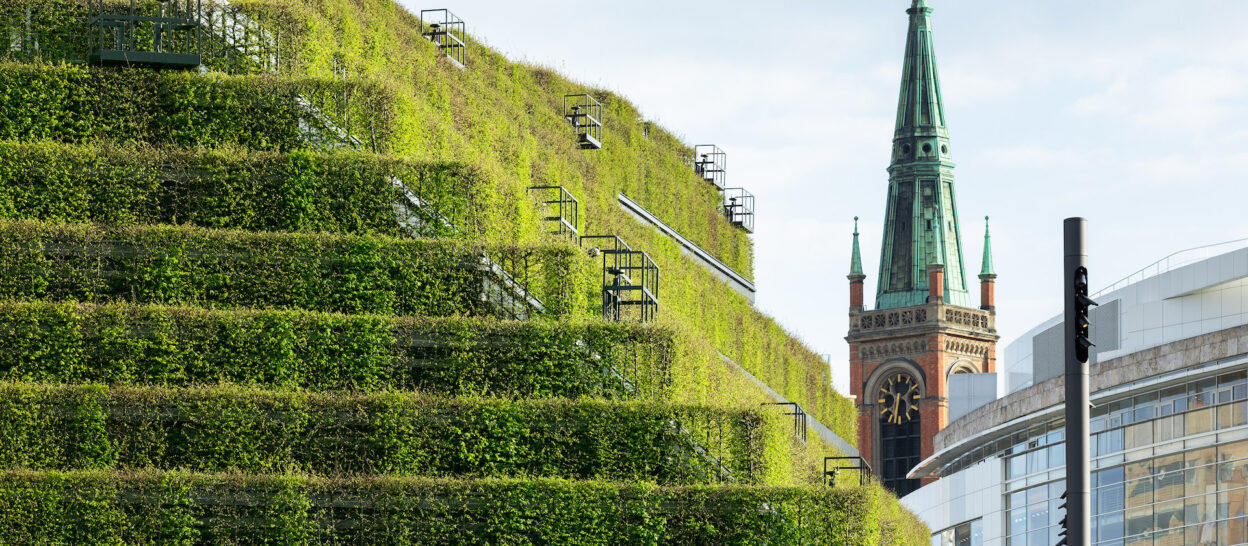
Green facades offer significant added value, but also lead to slightly higher investment costs. Additional costs arise for care and maintenance as well as (depending on the design) additional loads for the supporting structure. In the planning phase, therefore, various specific requirements that greening entails must be taken into account. These include fire protection, integration of supply technology, frost and heat protection as well as height access for maintenance and care by gardeners.
Based on three selected green facades, the following will explain in more detail what the special features are in planning and realisation, and how these can be appropriately taken into account.
Green Facade Example: Calwer Passage, Stuttgart
The new building of the Calwer Passage in Stuttgart has a length of more than 130 metres and, in addition to office use on the upper floors, also accommodates flats as well as areas for retail and gastronomy. On the facade sides facing the street, intensively greened strips are created along the upper floors as well as roof gardens.
The facade greening consists of a supporting horizontal steel substructure along the opaque parapet bands, which serves to accommodate the pre-cultivated plants in inner troughs. These green strips are arranged one above the other on each storey, being connected to each other with vertical climbing aids in front of the glazed surfaces. It is therefore not a small-scale vertical greening along a wall surface, but a construction in front of the building with planters of considerable size.
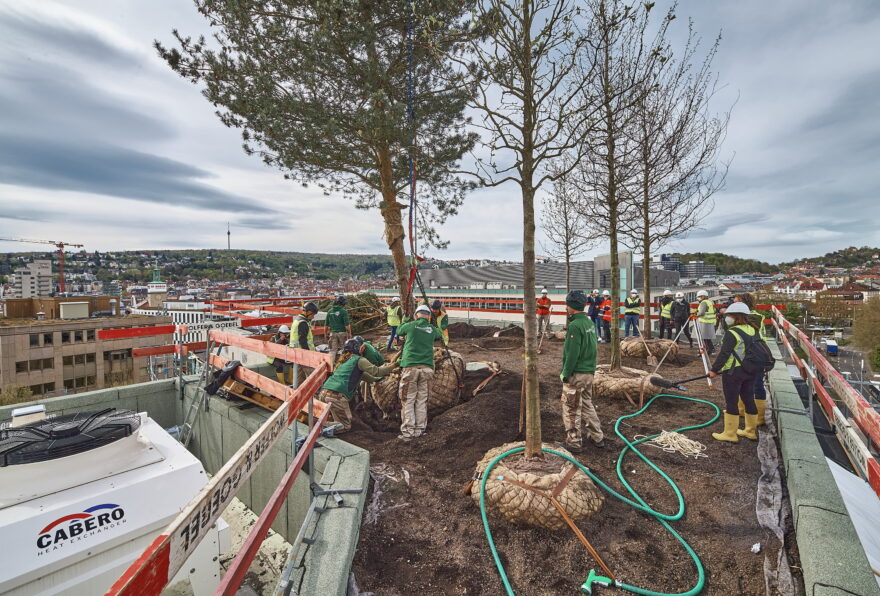
The large trees on the Calwer Passage already reached heights of up to 10 m and weighed up to 7 t when they were installed in May 2021. Later, they are to reach crown heights of up to 15 m.
Excess Water is Collected
The irrigation and drainage of the planters is integrated into this construction, which also provides access for the gardeners, for example for the care and pruning of the plants. The green facades are complemented by the intensive greening of the roofs using a wide variety of woody plants and large tree species. The planters themselves release excess water downwards through openings. From there, it is drained off and collected in a controlled manner.
An irrigation system is also used to supply the plants; monitoring is carried out via humidity and temperature sensors, among other things, which are installed at selected points within the facades. The system can be operated fully automatically, still being monitored by experienced gardeners, of course. The plants used on the facade were cultivated before the shell construction began, so they had reached a certain size and robustness when finally being used in Stuttgart.
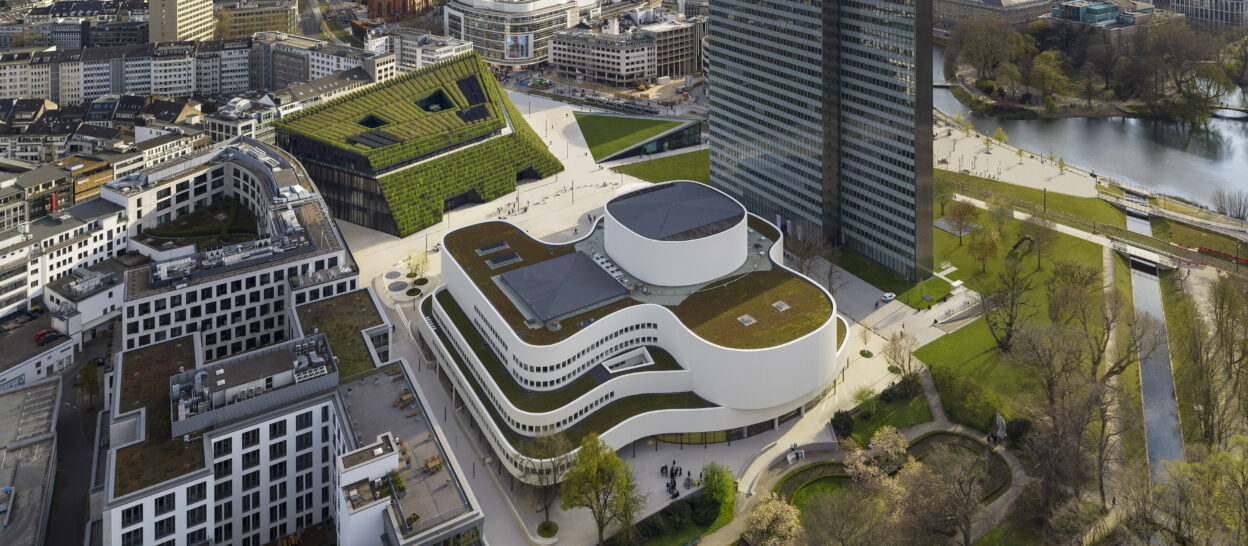
Green Facade Example: KII, Düsseldorf
The trapezoidal, six-storey office and commercial building forms a green urban ensemble together with the “food court” opposite. The building is planted with over 30,000 hornbeams – an absolute novelty in Europe. The hedges are set in a kind of trough-in-trough system. The rows of troughs are positioned in relation to each other in a way, sunlight and rainwater to the plants is being guaranteed. To ensure adequate height access for pruning and maintenance of the plants in the facade, maintenance walkways and safety systems for the gardeners have been installed. In places where there was no space for maintenance walkways, a drive-on system has been installed along the trough rows.
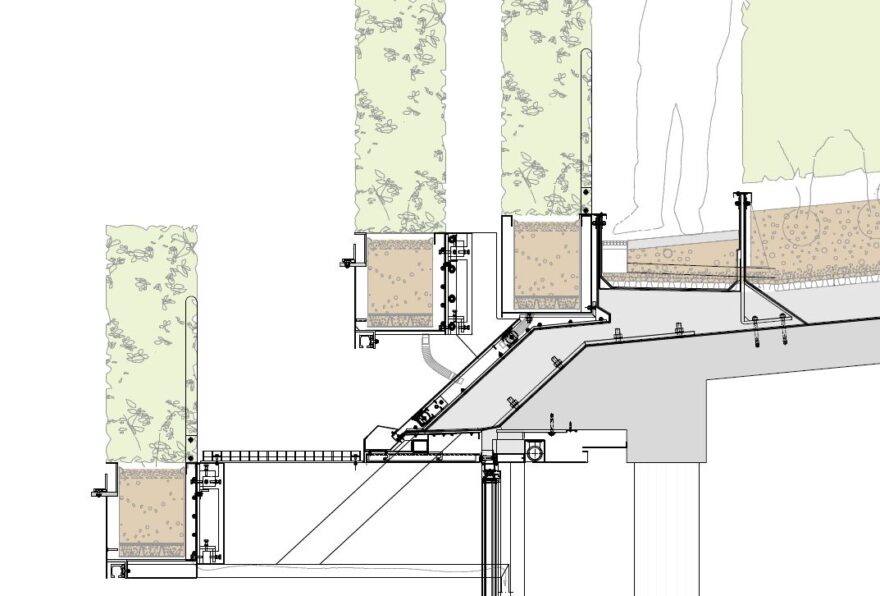
Design sketch for the supporting structure of the trough system at KII.
Absolute Novelty and Challenge: 30,000 Hornbeams
In order to keep the number of penetrations of the insulated building envelope as low as possible, a special substructure with intermediate beams in the insulation level was developed for the green facade. A sheet metal cladding above the insulation and waterproofing layer acts as weather protection and allows fallen leaves and branches to slide down as if on a large slide. On the ground floor, the green waste is collected in large-volume gutters and removed by the landscape gardeners.
The hedges were pre-cultivated over a long period of time in a tree nursery and delivered to Düsseldorf for installation in the interior troughs. The facade structures include supply systems for irrigation, fertiliser admixture and drainage. The installed technology partly regulates itself automatically on the basis of information on humidity, temperature, etc. provided by sensors distributed throughout the facade. In addition, the facade is being inspected and maintained at regular intervals by experienced gardeners.
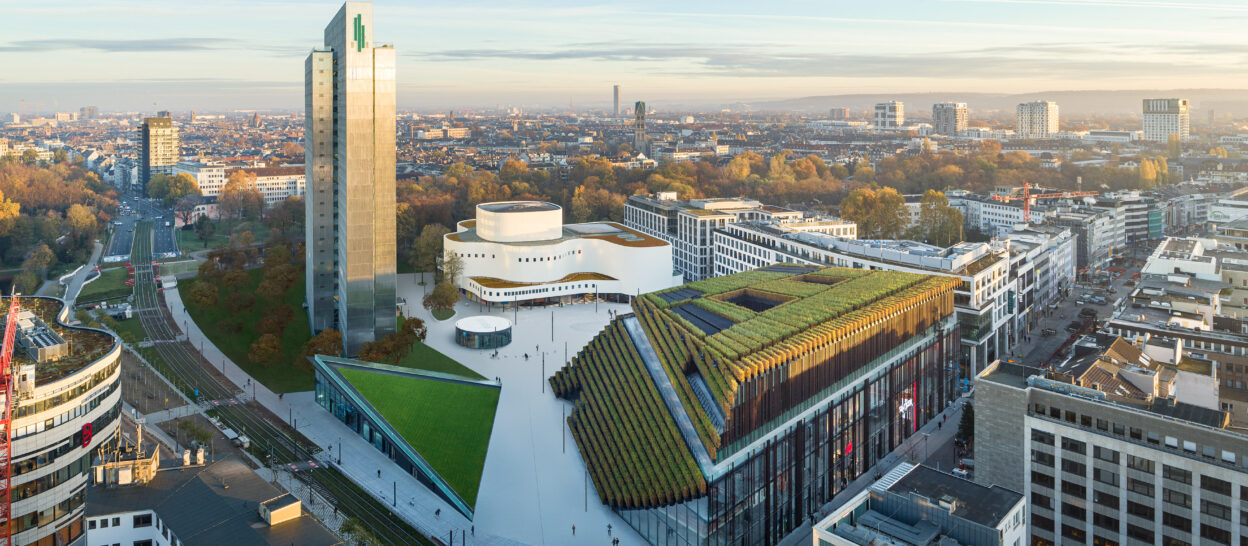
Green Facade Example: Q20, Stuttgart
In Stuttgart’s Neckar Park, a new residential and commercial area is being built on a total area of approx. 25 hectares. The Q20 ensemble consists of three above-ground, non-orthogonal building sections and a shared underground car park. The greened facades and roofs, especially to the publicly accessible courtyard of the three buildings, are intended to form a “green valley”. The buildings taper upwards in this area, thus enabling optimised use of daylight while at the same time implementing the municipally required green component in the facade through large-volume plant troughs.
The use of rainwater through retention bodies rounds off the sustainable neighbourhood development.
Plant Selection from a Variety of Different Species
A greening system with large-format, pre-cultivated plants is structurally much more demanding than a ground-based system. In order to limit the effort for the substructure, Q20 mainly aims at load transfer through the building’s supporting structure itself for the plant troughs of the green facades.
The partly cascade-shaped arrangement accommodates this; to secure the troughs behind the curtain-type rear-ventilated facade in the parapet strips, they are only secured in position. Components of the greenery at Q20 will include planted troughs, climbing aids, supply systems with sensors for monitoring and drainage. Similar to the green façade of the Calwer Passage, the plants will be selected from a variety of different species.
Video: The Ecological and Functional Importance of Green Facades
Would you like to learn more about the importance of green facades and their technology? Then take a look at the following videos on our YouTube channel – it’s definitely worth it. In the first video, our board member Roland Bechmann talks about the ecological and functional significance of green facades.
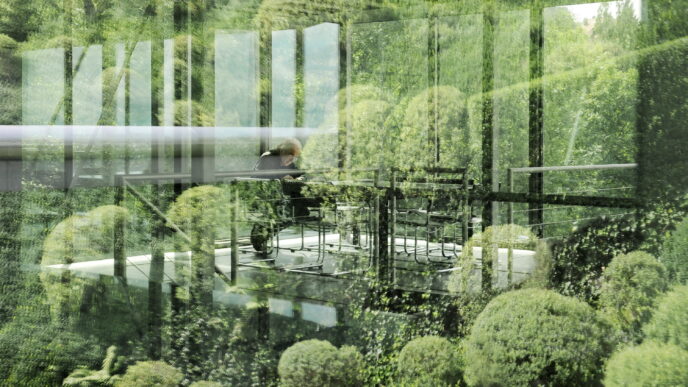
In the second video, Florian Starz (Team Leader Facade at Werner Sobek AG) explains, how he and his team of engineers and architects helped to develop some of the largest green facades in the world.
