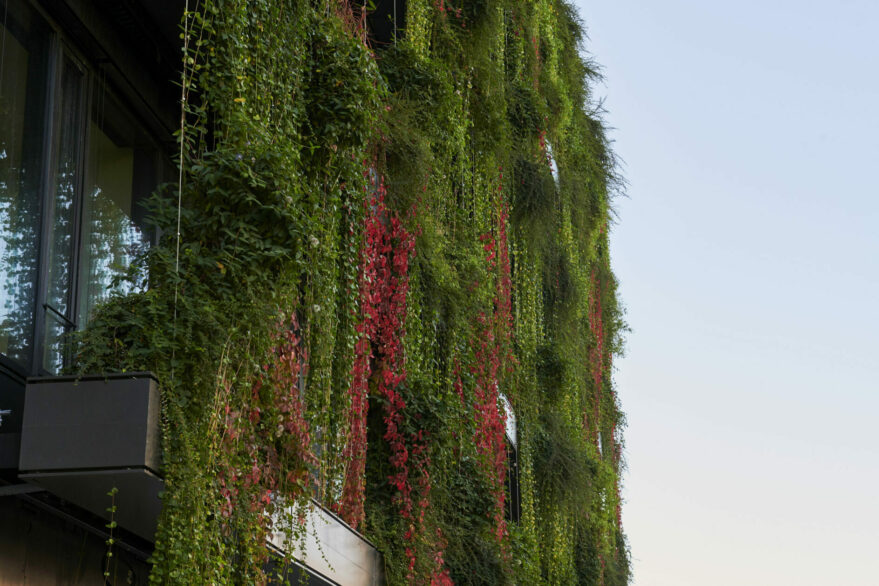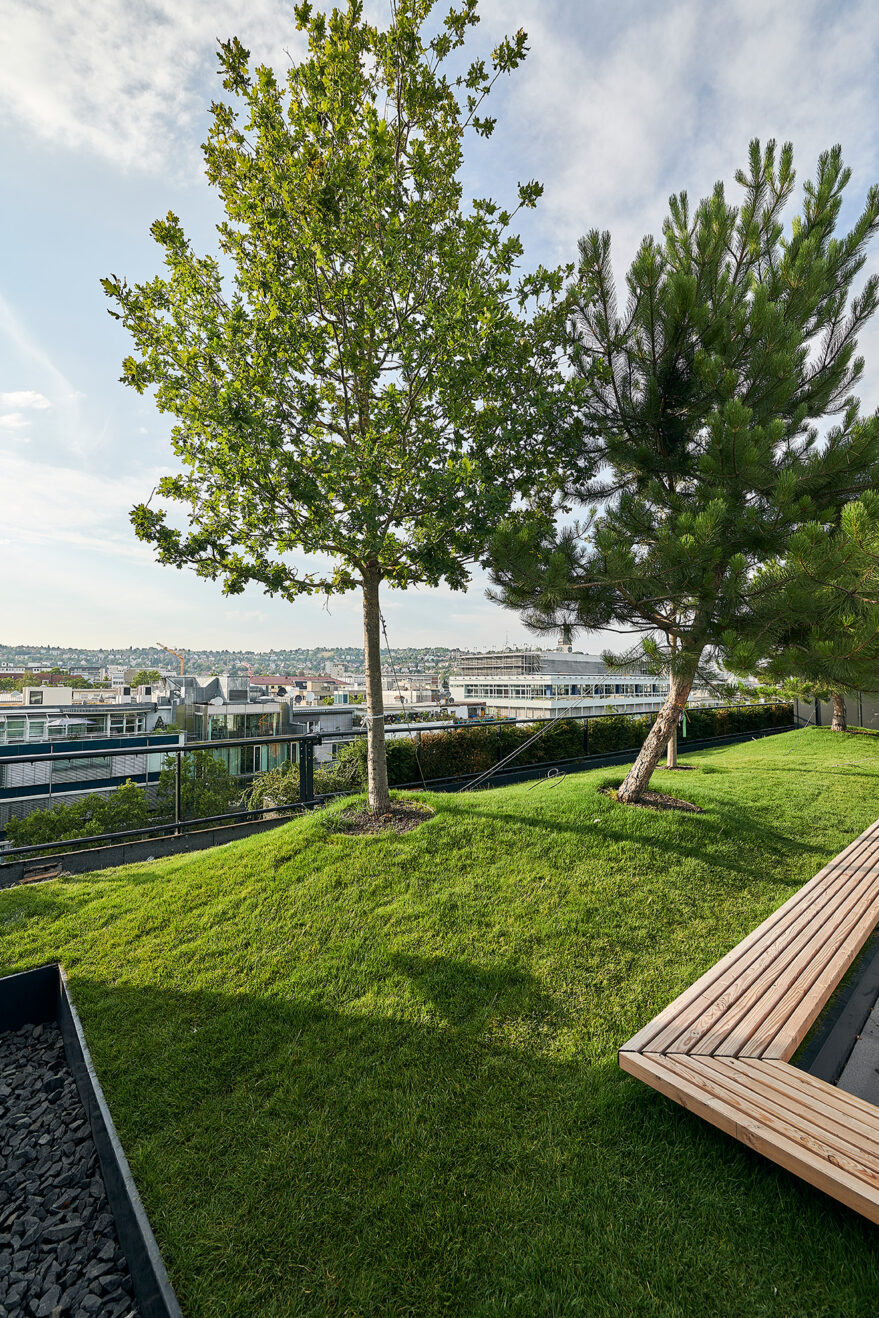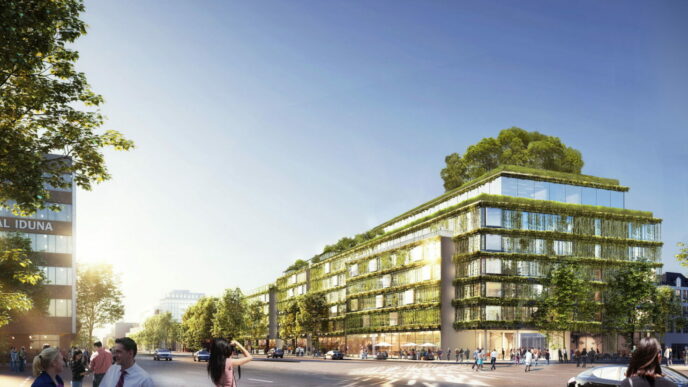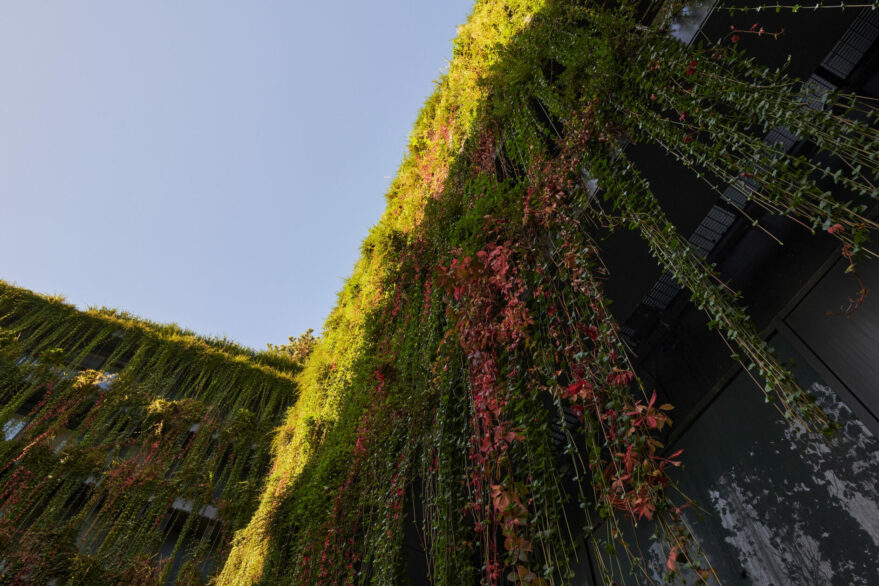Calwer Passage
For the redesign of the Calwer Passage, the upper sections of a building from the 1970s were replaced by a new building with up to seven storeys of intensive greenery. The basement floors were partially retained. The elongated structure is approx. 27 m high and 133 m long. Above the ground floor there are six upper floors (five full floors and one staggered floor).
Green Facade for a Healthy Microclimate
The listed “glass barrel” of the passage facing Calwer Platz was integrated into the new building complex. The ground floor contains retail space and gastronomy, the basement floors form part of the Stadtmitte S-Bahn stop. The upper floors contain flats and office space.
Because it is “exemplary for the development of inner-city façade greening”, according to the jury, the Calwer Passage received the Material Award 2023. This was followed by DGNB Gold certification and a DGNB Diamond award for the design.

Sustainability Concept with Green Facade
The facade areas are generously glazed and equipped with sun and glare protection. In front of the facade is a construction for building greenery along the opaque parapet bands. The planted horizontal bands are arranged one above the other on each storey. They are partly connected to each other by vertical climbing aids. The irrigation and drainage of the approximately 2,000 large-format planters is integrated into the construction and also serves as access for the gardeners for maintenance.
This green facade is an important component of the design’s sustainability concept.

Intensive Green Roofs
The green facades are complemented by intensive greening of the roofs using a wide variety of woody plants and tree species. The green facades and roofs generate a “breathing urban space” and promote biodiversity in urban areas.
The plants of a green facade bind CO2 and clean the air. Intensive greening improves the microclimate of sealed and overheated urban spaces. For building owners and users, green facades also offer noise reduction and visual protection.
During heavy rainfall, greenery and substrate build-up act as a buffer for water masses. In addition, the plants can also reduce local fine dust concentrations and counteract the otherwise observed summer overheating of heavily built-up areas (the so-called “urban heat island” effect).
Architecture
Ingenhoven Architects, Düsseldorf (DE)
Tennigkeit Architekten, Stuttgart (DE)
Planning time
2017 – 2020
Construction time
2018 – 2023
Services by Werner Sobek
- Facade engineering, inc. green facades (WP 2 – 8)
- Planning for the building services engineering and the irrigation systems required for the green facades
- High-level access planning for the facades
- Sustainability consultancy and DGNB certification
Client
Piëch Holding, Stuttgart (DE)
Awards
Materialpreis 2023
Zertifizierung DGNB Gold
Auszeichnung DGNB Diamant
Rendering
Ingenhoven Associates, Düsseldorf (DE)
Photography
Kilian Bishop, Stuttgart (DE)
In the interview “Stuttgart is getting greener: The new Calwer Passage “, our colleague Florian Starz explains the most frequently asked questions about the construction, plant selection and challenges of the green facade of the Calwer Passage. Florian Starz was responsible for the project’s facade planning.

Biodiversity at Geographical Centre
The use of native mixed cultures has a positive influence on biodiversity at the building’s location. The integration of early and late flowering plant species extends the flowering period on the façade, which also has a positive effect on urban biodiversity. Animals and insects find a food supply and breeding grounds on the green facade at the geographical centre of Stuttgart.













