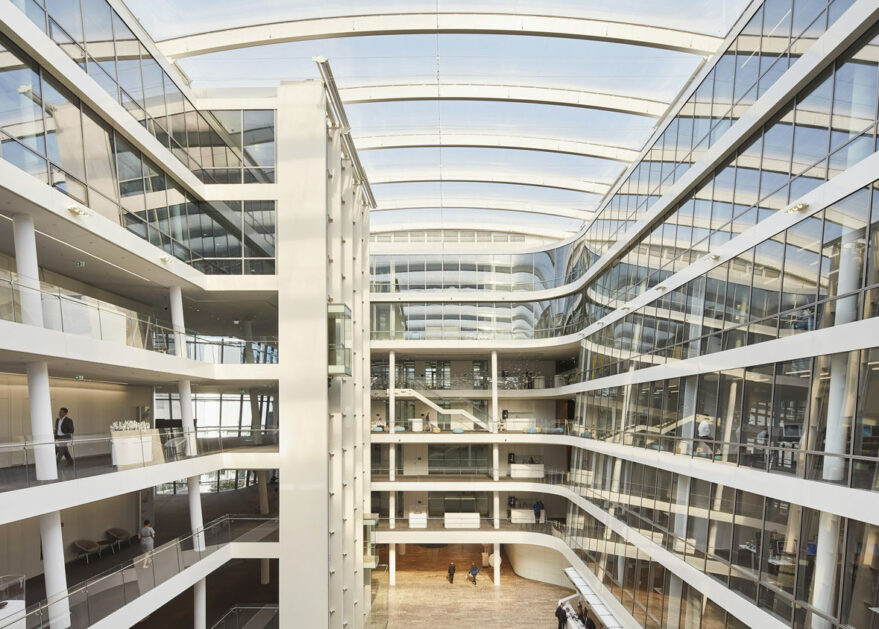Siemens Munich
The listed building stock of the Siemens headquarters in Munich was completely refurbished, and the historic building fabric from the Wilhelminian period was incorporated into the adjacent new building. The design by Henning Larsen Architects envisaged a transparent and open building that meets the highest demands in terms of user comfort and energy efficiency. Transparency and openness are reflected in both the supporting and the facade engingeering. The project also had to take into account the protection of the Wittelsbacher Platz monument and the Palais Ludwig Ferdinand located there.
The entire four- to six-story building complex forms a city block with classical perimeter development of the surrounding streets. The view towards the street is characterized by different facade types. The first floor facade is transparent and thus forms a joint between the street and the building structures floating above. The 5th and 6th floors are set back and form a penthouse area.
Design Criteria: Sustainability Certifications of the Gold Standard of DGNB and Platinum Standards of LEED
There are a total of six courtyards within the building complex. Two of them are covered and represent part of the internal area. The other four courtyards are open outdoor spaces accessible to the public via the first floor.

Architecture
Henning Larsen Architects, München (DE)
Planning time
2011 − 2016
Construction time
2014 − 2016
Services by Werner Sobek
- Structural engineering
- Facade engineering
- Refurbishment concept
- Structural analysis for demolition of existing buildings
- Excavation wall engineering
- Special structures – steel construction
GFA
75,923 m²
Client
Henning Larsen Architects, München (DE)
Photography
Hufton and Crow, London (GB)
The design had to meet the criteria established by the sustainability certifications of the Gold Standard of DGNB or the Platinum Standard of LEED. Further challenges were the partially sloping and conically rounded facades. They have to guarantee increased sound insulation as well as bullet and penetration resistance, eavesdropping resistance and, last but not least, fire protection.












