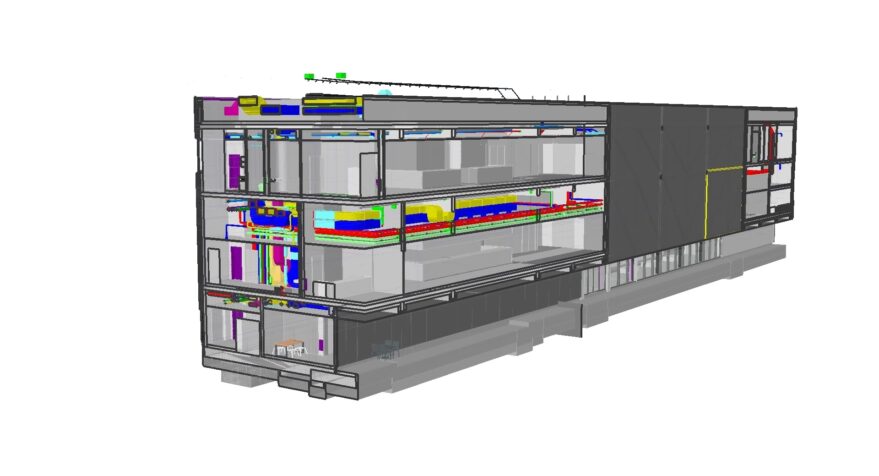Montblanc Hamburg
The renowned Spanish architects Enrique Sobejano and Fuensanta Nieto from the Madrid-based firm Nieto Sobejano Arquitectos were commissioned to design the extravagant new Montblanc House in Hamburg. Werner Sobek was responsible for the MEP, the structural engineering and facade engineering for this spectacular project.
The facade of the 110 m wide and around 12 m deep building is clad with black, relief-like exposed concrete wall elements. On the front side, a projection of up to 8 m extends over the entire length of the structure. The building envelope is based on the classic packaging of Montblanc writing instruments in terms of shape, colour and surface finish.
Black Facade with Relief-Like Exposed Concrete Wall Elements
Because the extremely complex facade had to be planned and erected within a very short time at the client’s request, the limits of what was possible had to be fully exploited in terms of structural planning, design and execution, and special solutions had to be developed. Last but not least, the very close interactive cooperation of all those involved ensured completion within the time limit.

Architecture
Nieto Sobejano Arquitectos, Madrid/Spain
(WP 1 – 3 + design lead)
PLAN FORWARD GmbH, Stuttgart/Germany (from WP 4)
Project Management
W+P Gesellschaft für Projektentwicklung mbH,
Stuttgart/Germany
Planning time
2016 – 2020
Construction time
2019 – 2022
Services by Werner Sobek
- MEP planning (WP 1 – 4)
- Structural engineering (WP 1 – 8)
- Facade engineering (Glass and details
- BIM discipline coordination (Demand planning; Visualisation; Analysis, simulation and verification; Quantity take off and cost analysis/estimation)
GFA
4,390 m²
Client
Montblanc Simplo GmbH, Hamburg/Germany
Photography
Margot Gottschling, Overath/Germany
Roland Halbe, Stuttgart/German
Daniel Schäfer, München/Germany
The total area of the facade is 2800 m². Its uniqueness lies in the 330 individual panels, which all differ in surface profile, size, geometric shape and distance to the shell. The panels have a height of up to 9 m, they are all exactly 2.70 m wide.
The Montblanc House is situated on an extensive plot of land in the immediate vicinity of the company headquarters and production buildings. In addition to Brand Experience, it houses a meeting place, exhibition space, a boutique and a public café.















