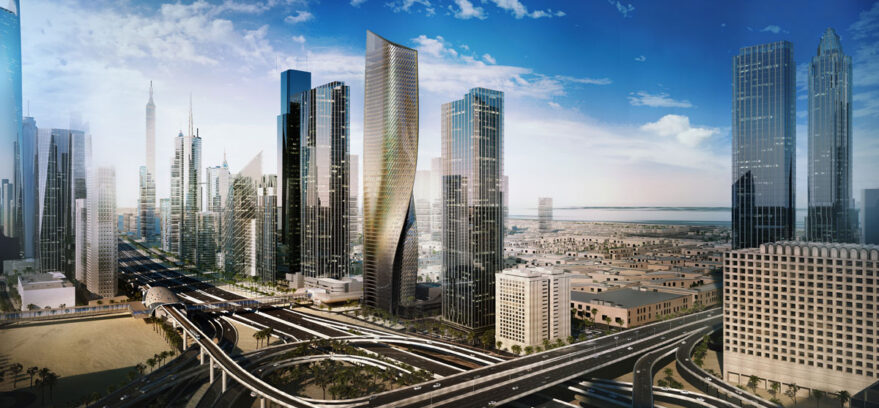Al Wasl Tower
The Al Wasl Tower will be Dubai’s new landmark. Werner Sobek is responsible for the complete construction management, the general planning and the engineering of the facade. In addition, Werner Sobek is responsible for sustainability consulting and acoustic planning for the Al Wasl Tower.
Symbiosis of Innovative Design and Efficient Load-Bearing Structure
A central concrete core forms the main element of the structure. It is supplemented by outriggers on four levels. The structure fits perfectly into the architectural design and at the same time fulfils all contemporary requirements for safety, sustainability and efficiency. Innovative design and an efficient supporting structure thus enter into a harmonious symbiosis.
The building complex consists of the Al Wasl Tower itself and an adjacent multi-storey car park. In addition to flats and offices, the tower will also house various restaurants and bars, a spa area with swimming pool and a luxurious 5-star hotel of the Mandarin Oriental Hotel Group.
The built-up area is around 7,880 m² and is located in Dubai’s Al Wasl district directly on the well-known Sheikh Zayed Road.
General Planning
Werner Sobek, Stuttgart (DE)
Architecture
UNStudio, Amsterdam (NL)
Planning time
2014 − 2016
Construction time
2016 − 2024
Services by Werner Sobek
- General planning
- MEP engineering
- Structural engineering
- Facade engineering
- Acoustics planning
- Sustainability consultancy
- Site supervision
- BIM discipline coordination
(Demand planning; Visualisation; Analysis, simulation and verification; Quantity take off and cost analysis/estimation)
GFA
172,290 m²
Client
wasl Asset Management Group, Dubai (AE)
Renderings
UNStudio, Amsterdam (NL)










