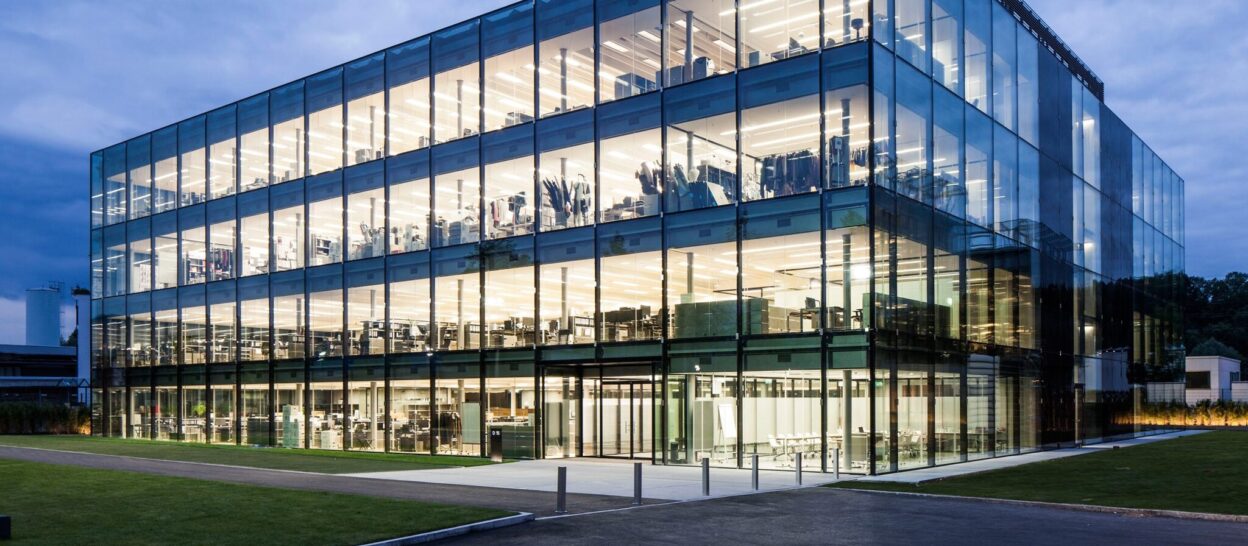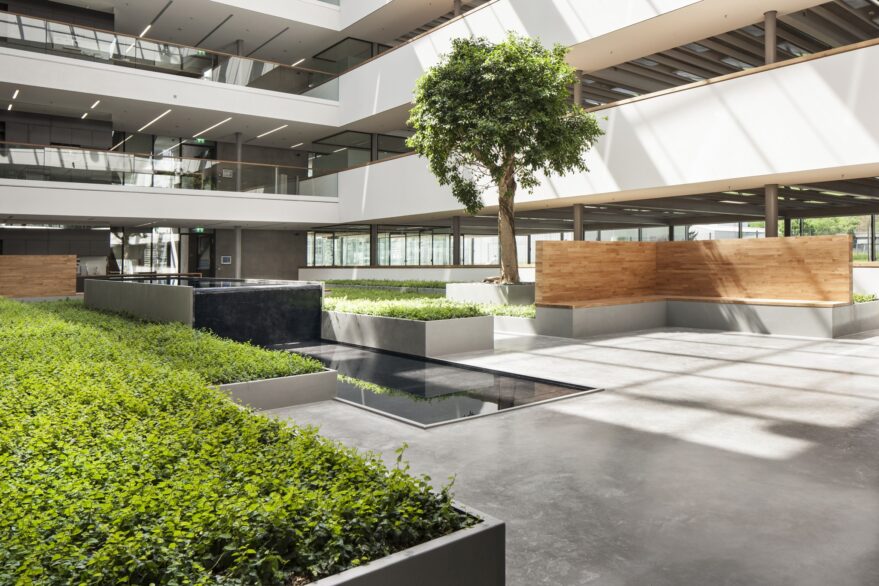
Hugo Boss D15
The Hugo Boss AG administration building on the campus in Metzingen consists of a three-storey structure with a gross floor area of approx. 9,300 m² including underground parking. In addition to the general planning requirements, an economic solution with regard to construction and operation as well as an efficient use of energy in the operation of the building services were aimed for.
Goal: Gold Certification According to DGNB

High demands were placed on the building in terms of sustainability and energy efficiency, as the goal was to achieve gold certification according to DGNB. Werner Sobek developed the energy concept and carried out the complete building services planning and construction supervision, including the investigation of various energy supply systems – an important part of Werner Sobek’s sustainability planning.
Energy-Efficient & Economical Energy Supply
The energy concept developed focuses on energy-efficient and economical energy supply. Triple insulating glazing, together with external sun protection and a very tight building envelope (the values specified by the EnEV 2009 were undercut by 25 %), ensures significantly lower energy requirements.
Architecture
Riehle Koeth GmbH+Co. KG, Reutlingen (D)
Planning phase
2011 − 2012
Construction time
2011 − 2013
Services by Werner Sobek
- MEP engineering + Building automation (WP 2− 8)
- Daylight simulation
- Thermal simulation
GFA
ca. 9,300 m²
Client
Hugo Boss AG, Metzingen (D)
Photography
Johannes Vogt, Mannheim (D)
Awards
ImmobilienAward Metropolregion Stuttgart 2013





