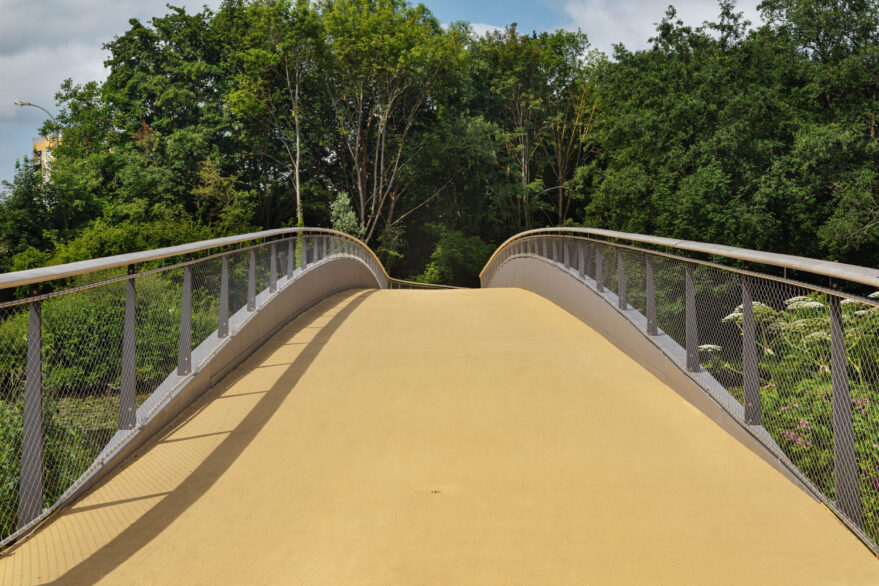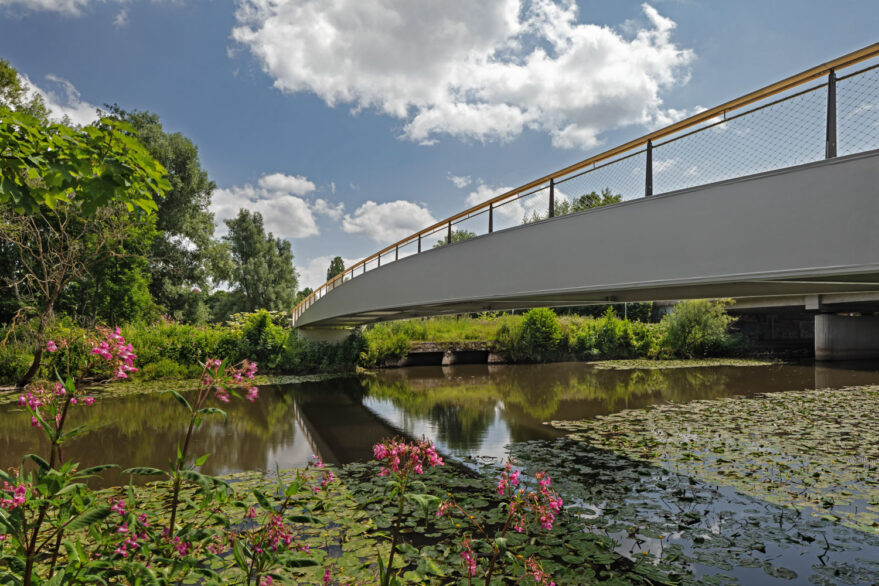Cycle Bridge Rosenau
The Rosenau cycle path bridge in the Auenpark planned by Werner Sobek is the centrepiece of a new walking and cycling path concept for the city of Fulda. As a far-reaching, elegantly recessed ribbon, the bridge integrates itself into the ecologically highly sensitive floodplain landscape in slight arches. In addition, the structure creates a direct connection between the surrounding districts and the city centre and also bundles various cycle paths.
Centrepiece of a New Walking and Cycling Path Concept
The supporting structure of the main bridge consists of two hollow steel sections, which can be varied in height and width, with a concrete deck made of semi-precast elements with in-situ concrete applied at a transverse gradient, spanning between the girders. The foreshore bridges are of solid construction made of in-situ concrete with round steel supports.
The haptic handrail on the railing consists of a weather-resistant oval wooden profile. For ecological and design reasons, the wooden handrail was deliberately not coated. Thus, the natural material takes on a silver-grey appearance over time, which resembles the play of colours of the woods in the shore area.
More information on the subject of “bridges” in the podcast


Architecture
Werner Sobek, Stuttgart (DE)
Planning time
2019
Construction time
2020 − 2021
Services by Werner Sobek
- Design
- Structural engineering (WP 1 − 6)
- Project planning (WP 1 − 8)
- Site supervision
Dimensions
Main bridge deck (total length): 85 m
Maximum span: 45 m
Approach slabs: 20 m
Total surface area: approx. 350 m²
Client
Fulda Municipal Council, Fulda (DE)
Photography
Andreas Keller, Altdorf (DE)









