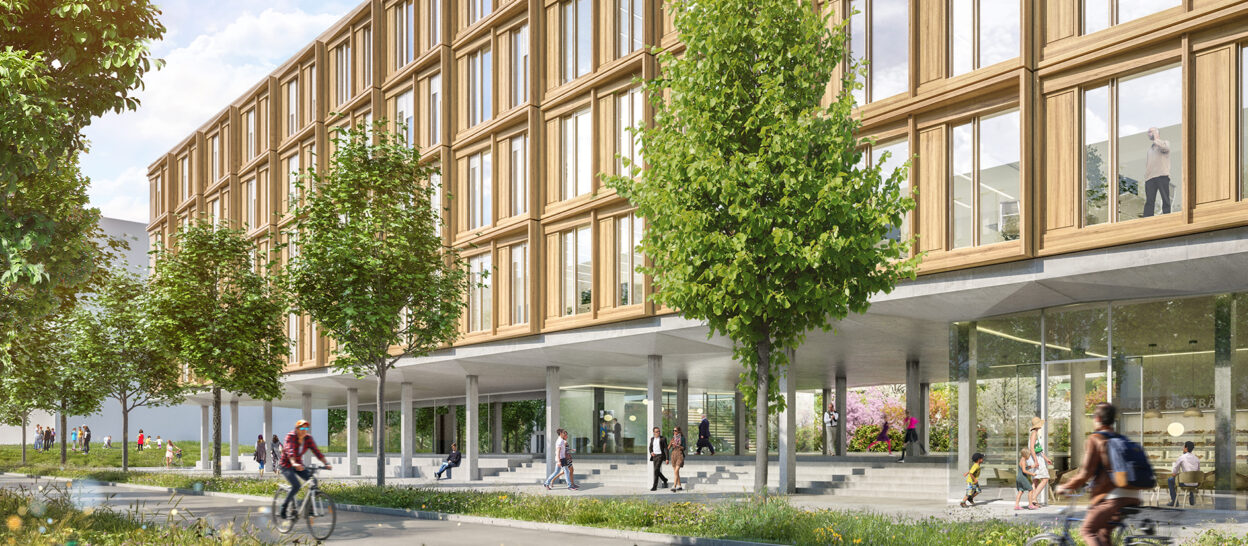
Weidenbornstraße Administrative Facility
A trailblazing, sustainable new building has been commissioned by Wiesbaden city council to serve as a central administrative facility for a number of different municipal departments. The vast majority of the proposed structure consists of a hybrid-timber construction, with only the ground floor, the staircase cores and the shafts being created using a conventional loadbearing design. Werner Sobek was given responsibility for the project’s building physics, building services and the BNB certification process.
Hybrid Timber & Solar Power
A sustainable energy concept that uses brine/water heat pump technology in combination with an ice storage system has been developed for the Weidenbornstraße administrative facility to cater to its energy requirements. The inclusion of a photovoltaic installation up on the roof will also allow a greater proportion of the building’s electricity needs to be met using renewable sources of power.
The design for the Weidenbornstraße administrative facility includes retail units on the ground floor. Overall, the building and its outdoor areas are intended to act as a showcase for Wiesbaden’s forward-thinking approach to sustainability.
Architecture
Dietrich | Untertrifaller Architekten ZT GmbH, Bregenz (AT)
Planning time
2022 – 2024
Construction time
2024 – 2026
Services by Werner Sobek
- Building physics (WP 1 – 7)
- BNB certification (WP 1 – 8)
- MEP (WP 1 – 8)
Client
Landeshauptstadt Wiesbaden (DE)
Renderings
Dietrich | Untertrifaller Architekten ZT GmbH, Bregenz (AT)





