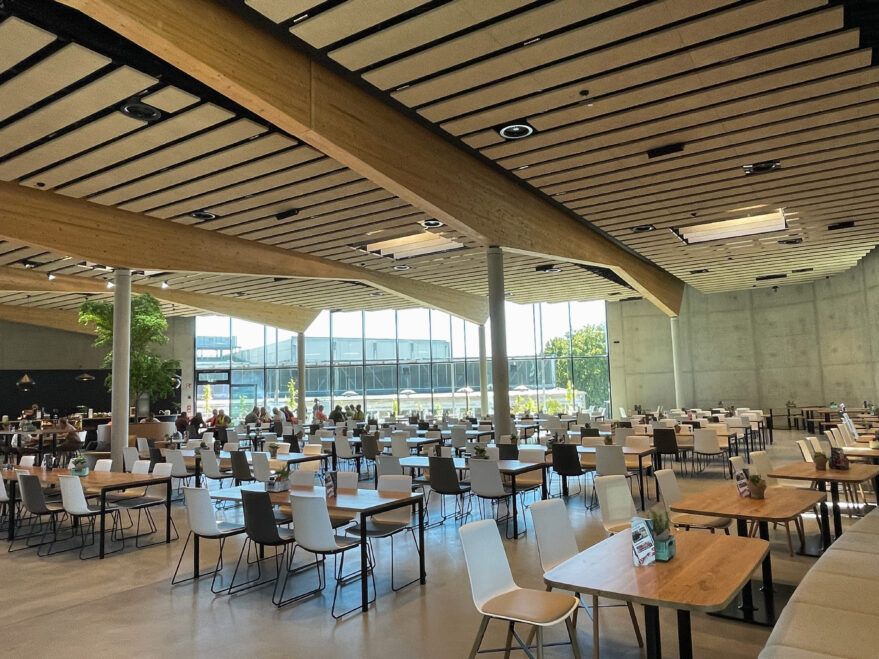Vaillant Group Staff Canteen
In Remscheid, the new building of a sophisticated company restaurant was constructed in the middle of the company premises of. For this attractive project, Werner Sobek was commissioned, among other things, with the potential analysis of the regenerative energy sources on site and the thermal building physics. The focus of the energy concept for the building was on sustainability.
Sustainable Energy Concept & High Quality of Stay
The canteen, including adjoining rooms, is designed for 900 to 1,000 meals a day with about 400 seats. In addition, there is outdoor seating and a conference room for 30 people each. The facade of the building was made of wood – the successful combination of exposed concrete and laminated wood beams ensures a high quality of stay. The filigree green canopy also invites people to linger.

Architecture
Nattler Architekten BDA, Essen/Germany
Planning time
2019 − 2021
Construction time
2021 − 2023
Services by Werner Sobek
- Structural engineering (LPH 1 – 6)
- Facade engineering
- Potential study (definition of the zero-energy standard, climate analysis, potential analysis of the renewable energy sources on site, development of possible synergies between renewable energy sources and building systems technology, rough cost estimate for the building systems components, recommendation of two variants for detailed further examination during the planning process)
- Thermal building physics (WP 1 − 8)
- Sound insulation (WP 1 − 8)
- Room acoustics (WP 1 − 8)
- Thermal simulation (incl. summer thermal insulation)
GFA
2,650 m²
Client
Vaillant GmbH, Remscheid/Germany
Photography
HGEsch Photography, Hennef/Germany
Werner Sobek, Stuttgart/Deutschland










