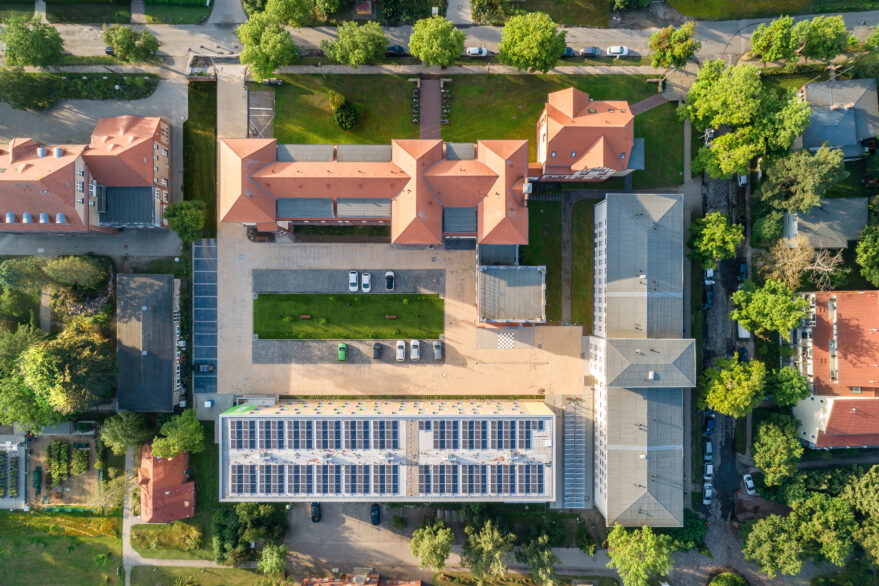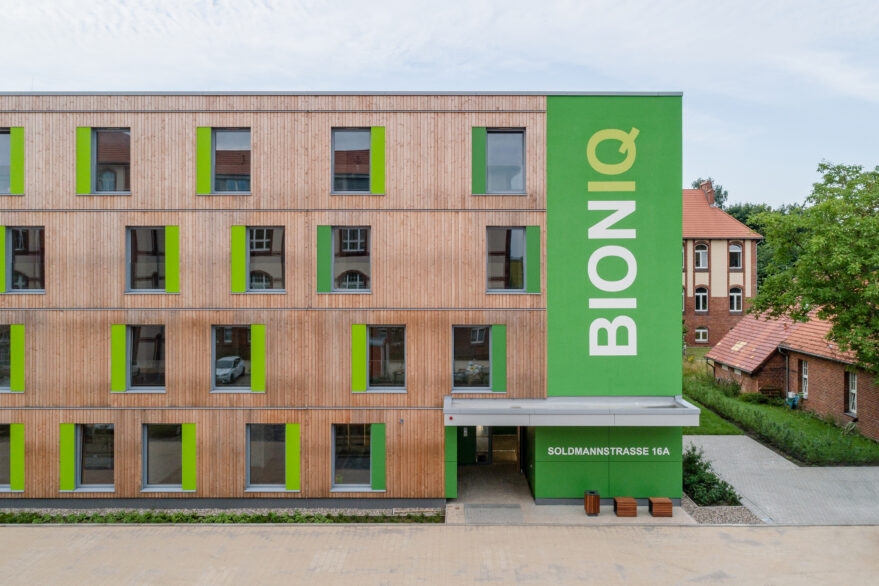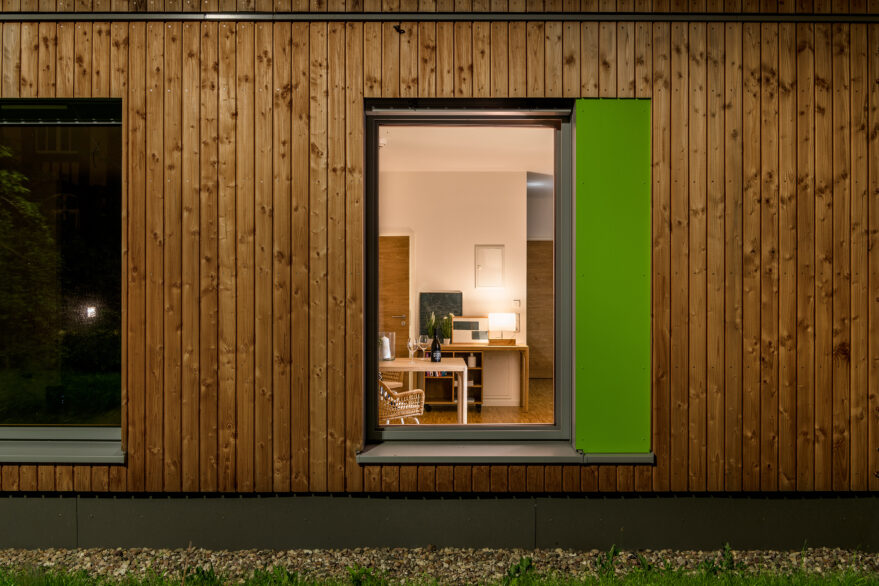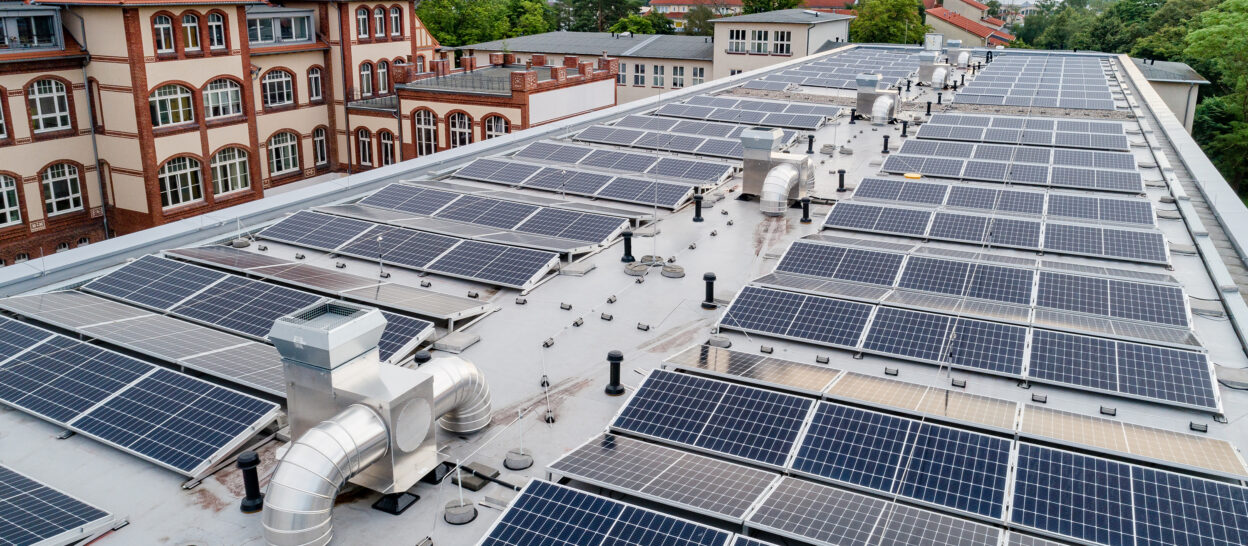Students’ Hostel Bioniq
The new 4-storey Bioniq student residence was built as a modular, sustainable passive house in timber construction. This construction system is a pilot project for university locations throughout Germany with severely limited living space. Apart from the staircase walls, all load-bearing walls are of timber post and beam construction and are braced with flat wood panel materials.
Pilot project for affordable housing made of wood

The ceiling construction consists of solid cross-laminated timber panels, each of which spans two flat partition walls as three-span beams. The facade is attached to the ceiling slabs as a self-supporting construction. Due to the arrangement of handicapped-accessible flats on the ground floor, the partition walls of the narrower flats on the first floor function as wall-like beams, executed as a timber frame construction. The building complies with the strict KfW 40 standards and was funded accordingly by the federal government.


Highly Efficient Energy Concept, High Life Cycle Quality
For the construction of a new students‘ hostel located in Greifswald/Germany, Werner Sobek developed a highly-efficient sustainability concept based on a careful analysis of climate and location. The concept includes the use of flexible solar protection units and renewable energy sources (photovoltaics and geothermal energy). A further reduction of operational costs – combined with a significant increase in user comfort – could be achieved by natural ventilation.
Geothermal energy is used through a heat pump to heat and cool the building. The heat is used for heating the building’s rooms (floor heating). In summer it serves for tempering. The heating of the water is also provided by the highly efficient heat pump.
Architecture
SEHW, Berlin/Germany
deluse architects, Berlin/Germany
Planning time
2011 – 2012
2019 – 2020
Construction time
2020 – 2021
Services by Werner Sobek
- Structural engineering (WP 1 – 6 + 8 acc. to HOAI)
- MEP engineering (WP 1 – 6 acc. to HOAI)
- Building physics incl. heat and sound insulation (WP 1 – 6 acc. to HOAI)
- KfW “Efficiency House 40” planning and verification
- Sustainability consultancy
GFA
2,700 m²
Client
Bioniq Greifswald GmbH, Berlin/Germany
Photography
Branislav Jesic, Berlin/Germany















