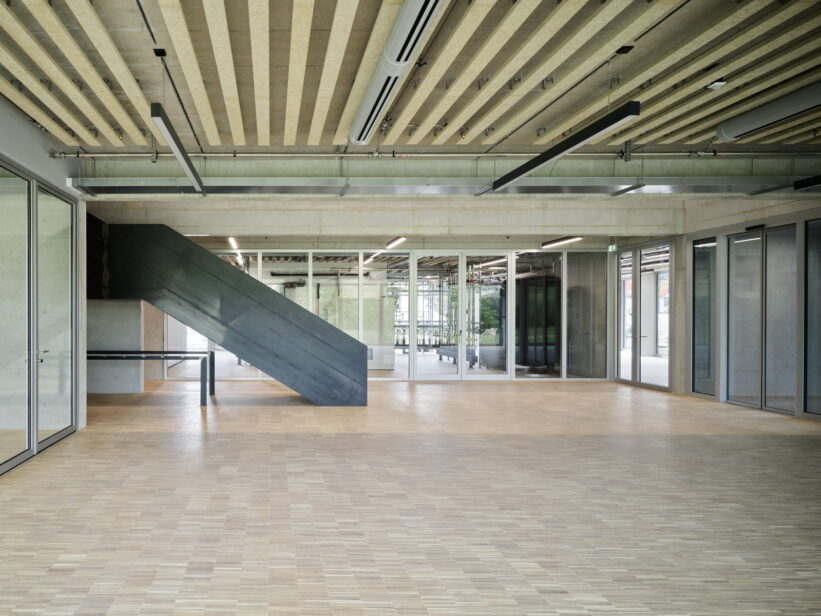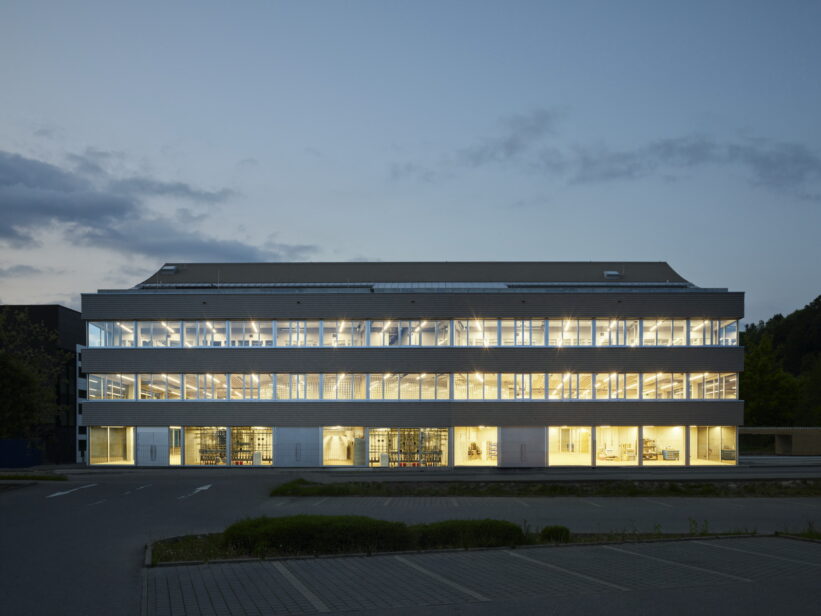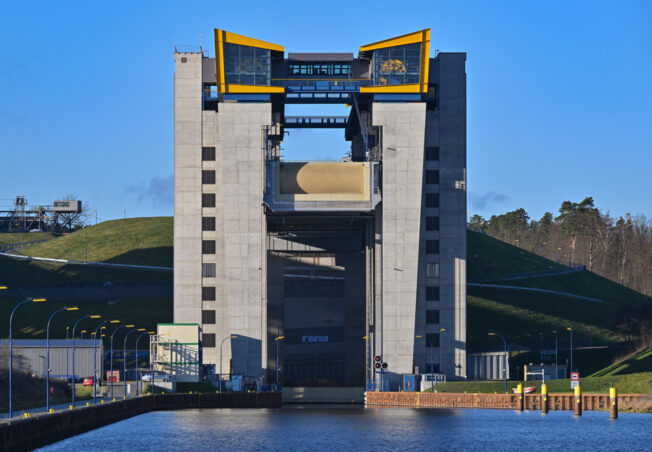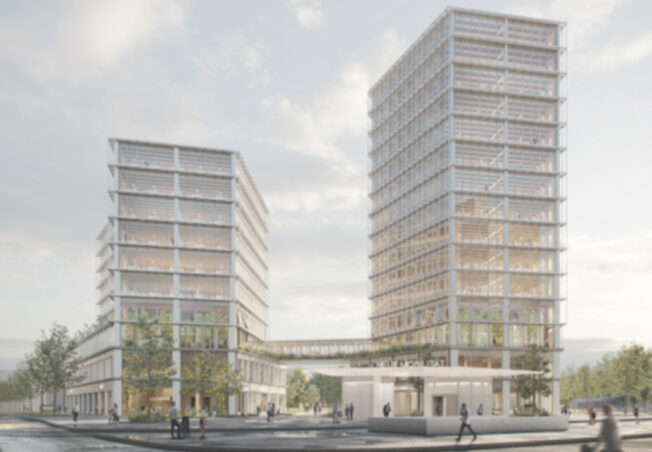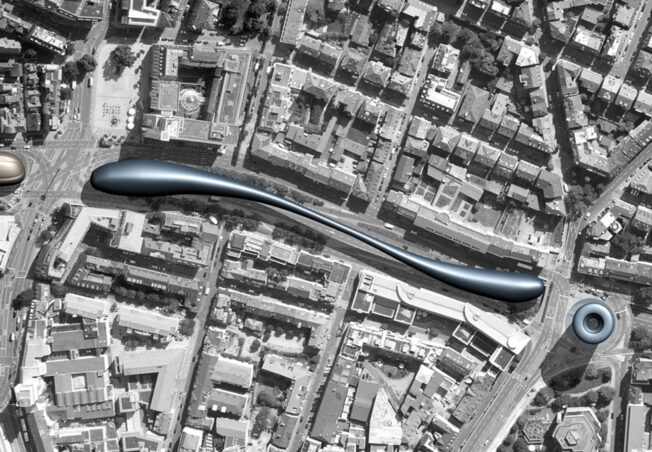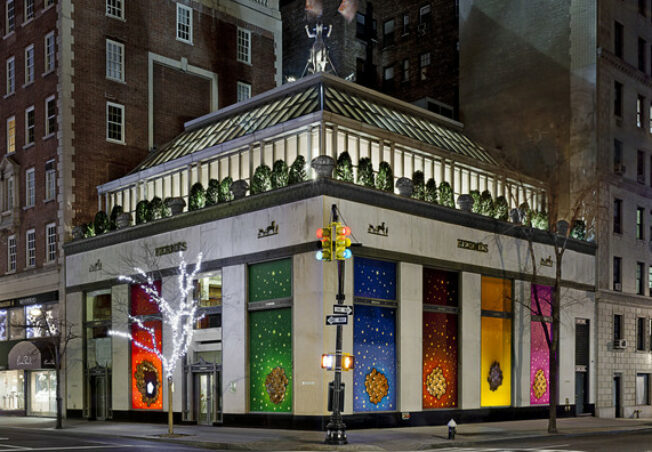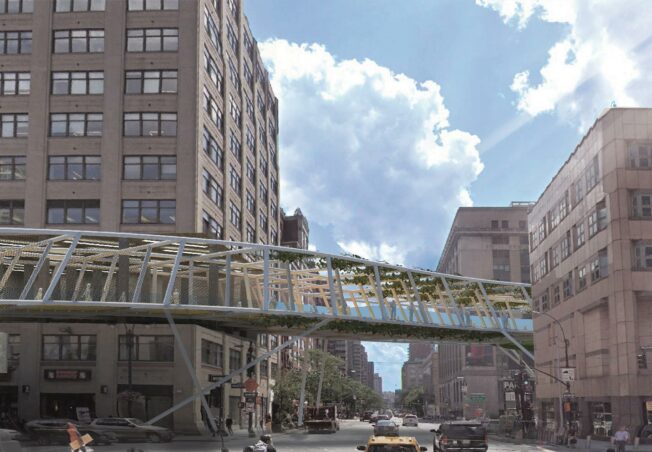ITZ Plus
The new university building ITZ Plus in Biberach an der Riß offers space for innovation and transfer in the fields of energy and biotechnology. Werner Sobek is responsible for the structural engineering of the ultra-modern, energy-efficient and sustainable university building.
New University Building with Complex Supporting Structure
The supporting structure of the ITZ Plus consists of a skeleton construction with reinforced concrete columns and bracing reinforced concrete walls. Inside the building, the forces are absorbed at several positions via complex systems of wall-like beams and transferred to the foundation. On the short outer sides of the building there are also large wall discs over which the widely projecting beams of the window bands are suspended and transferred. The roof structure is made of wood.
Architecture
Deubzer + Rimmel Architekten PartGmbB, Munich (D)
Planning time
2018 – 2020
Construction time
2020 – 2023
Services by Werner Sobek
Structural engineering (WP 1 – 6, 8)
GFA
3,620 m²
Client
Stadt Biberach an der Riß, Biberach (D)
Photography
Laura Egger, Zurich (CH)
