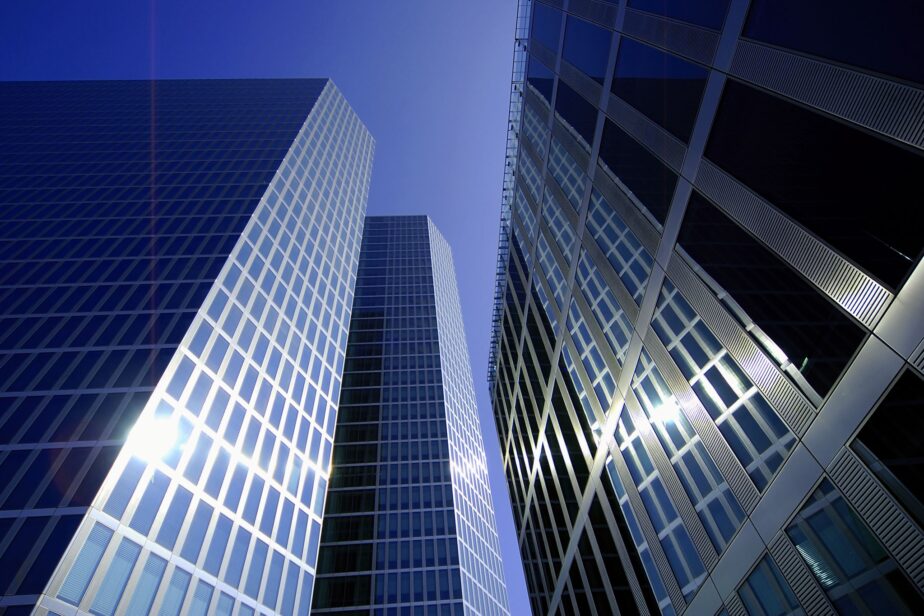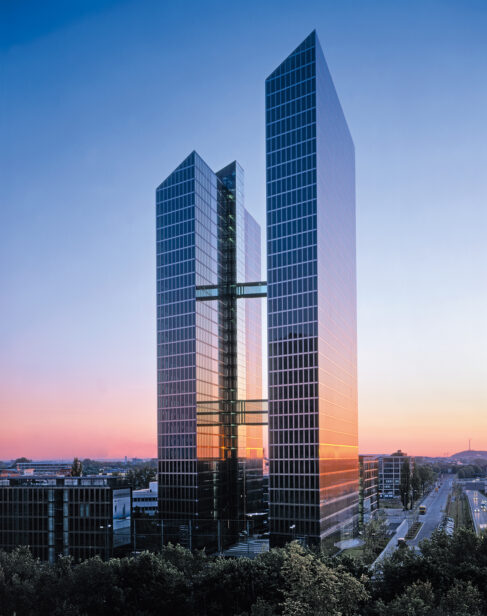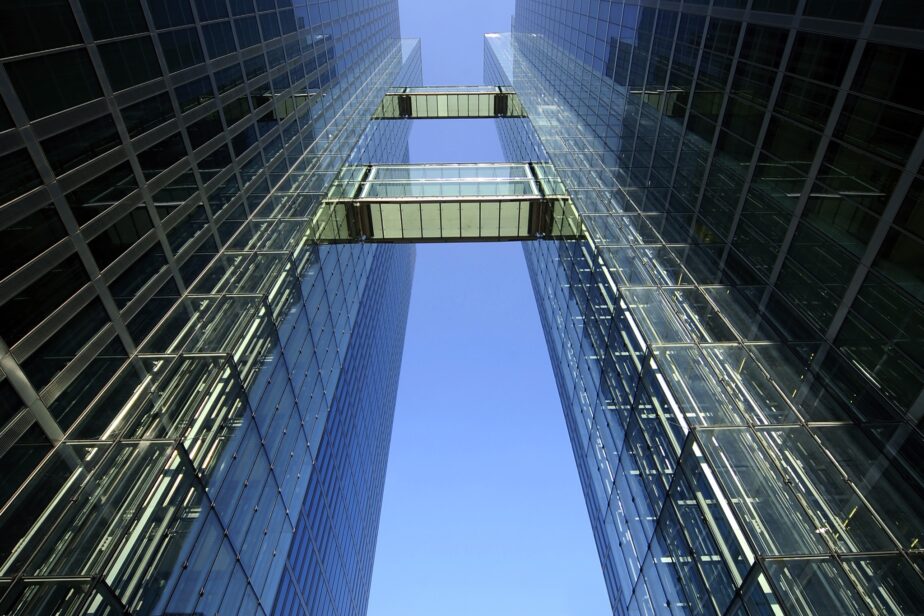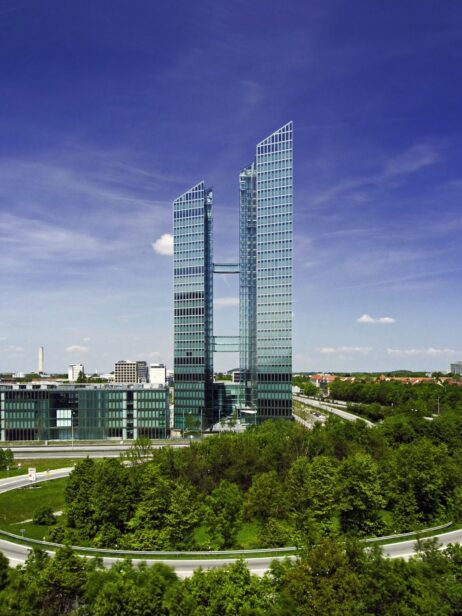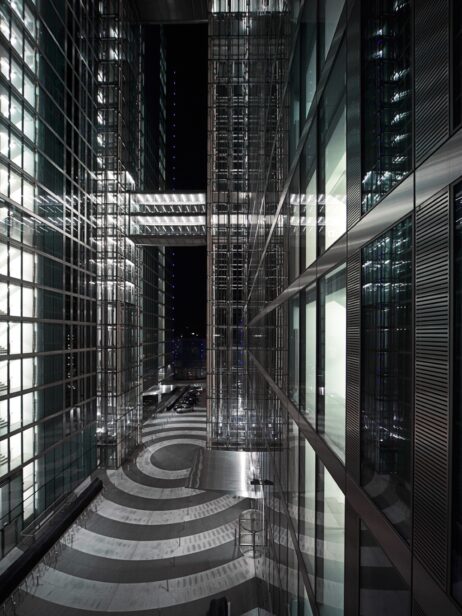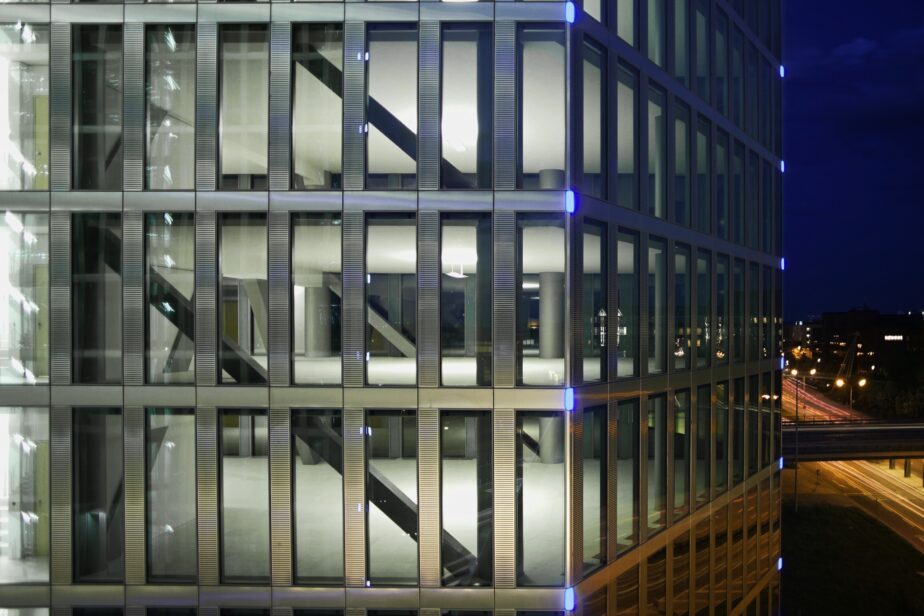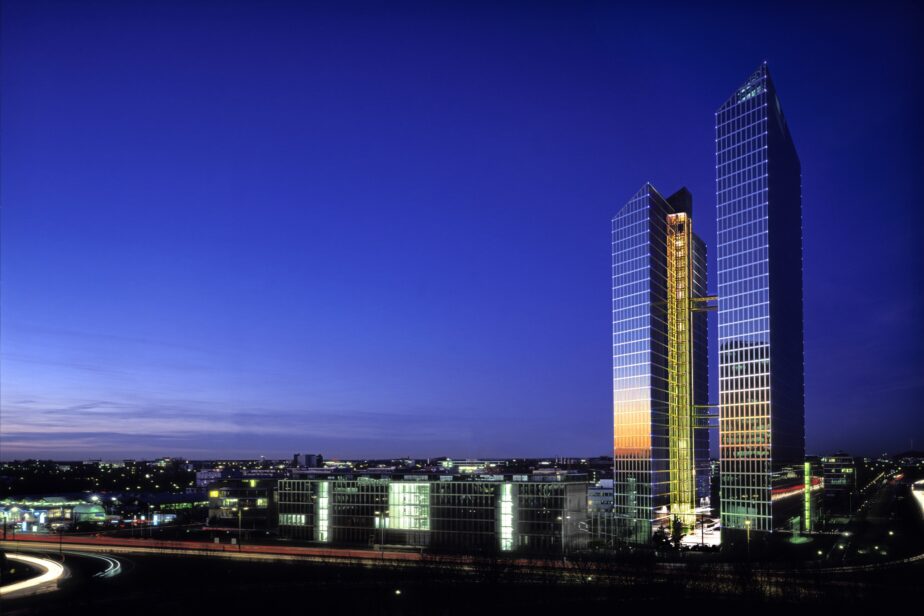Highlight Towers
The Highlight Towers high-rise ensemble in Munich’s Schwabing district consists of two staggered high-rise slabs with heights of 126 and 109 m respectively and two base buildings. The two towers, which are offset against each other, are designed as statically separate systems and are only connected by connecting bridges as “clip-on elements”. This means that the bridges can be added or removed as required.
Offset High-Rise Towers with Clip-on Bridges
Like the exposed lifts and stairs, they give the buildings a dynamic appearance. The base buildings of the two towers consist of a four-star design hotel in the north and an office building in the south.
Werner Sobek was responsible for the facade and structural engineering of the Highlight Towers in Munich, Schwabing.
Architecture
Jahn Architecture Inc., Chicago/USA
Planning time
2001 − 2002
Construction time
2002 − 2005
Services by Werner Sobek
- Structural engineering of loadbearing structure and special structures (WP 1 − 6 acc. to § 64 HOAI)
- Facade engineering (WP 1 − 8 acc. to UBF)
GFA
74,198 m²
Client
KanAm, Munich/Germany
Awards
AIA Distinguished Building Award 2006
Photography
Rainer Viertlböck, Gauting/Germany
Stephan Falk, Berlin/Germany
