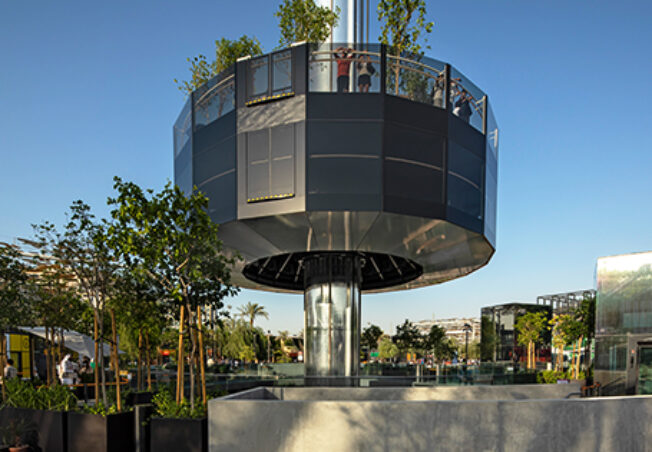FOUR
FOUR is an ensemble of skyscrapers that stands on the site formerly occupied by the offices of Deutsche Bank in central Frankfurt. The design for the quartet of towers was created by Amsterdam-based architectural firm UNStudio. Werner Sobek Frankfurt was responsible for carrying out the project’s structural planning as part of a joint venture with Bollinger + Grohmann.
Based on the concept of the “Vertical City”, this new urban quarter successfully provides an approximate total floor area of 213,000 m² on a plot of land that measures only around 16,000 m² in size. In addition to its office facilities (which include the highest office floor in the country!), FOUR is home to a number of apartments, a lifestyle hotel and a day care centre. A refined combination of food outlets, retail establishments and other local amenities rounds out the variety of advantages the development has to offer.
DGNB “Vertical Cities” Pilot Project
From an engineering perspective, FOUR presented the planners with a variety of particularly demanding challenges. These included using prestressed lattice girder slabs, designing the outrigger required to stiffen the tallest tower, and finding an innovative, time-optimised solution for connecting up the development’s precast concrete columns.
Overall, FOUR served as a pilot project for the “Vertical Cities” usage concept and aimed to achieve a Platinum certificate from the German Sustainable Building Council (DGNB).
Architecture
UNStudio, Amsterdam (NL)
HPP Architekten GmbH, Düsseldorf (DE)
Planning time
2017 – 2022
Construction time
2018 – 2024
Services by Werner Sobek
- Structural engineering (WP 1 – 8 acc. to HOAI § 64; in cooperation with Bollinger + Grohmann, Frankfurt am Main (DE))
- Structural analysis for demolition of existing buildings
- Excavation wall engineering
- Special structures – steel construction
- BIM technical coordination (Site analysis and existing conditions modeling; Variant studies; Visualisation; Coordination of Disciplines; Structural analysis and verification; Derivation of drawings and documents; Quantity take off and cost analysis / Estimation
GFA
325,000 m²
Client
Groß & Partner, Frankfurt am Main (DE)
Photography
Andreas Keller, Altdorf (DE)
Lars Gruber, Darmstadt, (DE)











