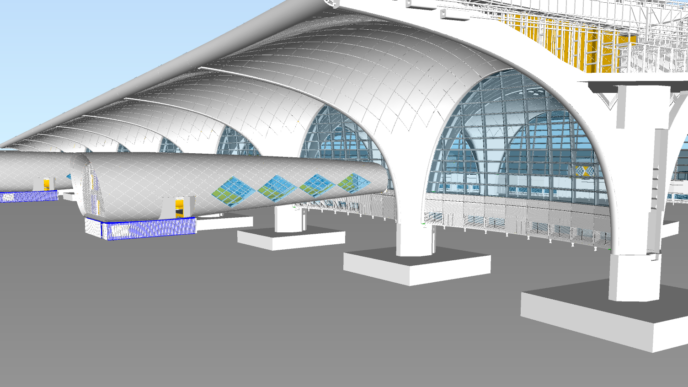Kuwait International Airport (Terminal 2)
Kuwait International Airport is currently being consistently expanded to make the emirate a new air hub in the Gulf region. For the terminal building (T2) designed by Foster + Partners, Werner Sobek was commissioned with the structural engineering of the main supporting structure, the facade engineering and Building Information Modelling, BIM.
BIM for Complex Mega-Projects
The new terminal has an edge length of almost 1.2 km and a clear height of up to 25 m. Its supporting structure consists of the main structure made of reinforced concrete, a shell structure made of steel and reinforced concrete, the steel trusses, a secondary roof structure and the facade. The main reinforced concrete structure is characterised by elements borrowed from bridge construction – main hollow columns whose dimensions and loads are comparable to bridge piers and building cores.

Architecture
Foster + Partners, London (GB)
Planning time
2016 − 2020
Construction time
2017 − 2023
Services by Werner Sobek
- Structural engineering of the main structure
(including construction documents and
concrete shop drawings) - Facade engineering
- BIM discipline coordination
(Demand planning; Variant studies; Visualisation; Analysis, simulation and verification; Derivation of drawings and documents; Quantity take off and cost analysis/estimation)
GFA
650,000 m²
Client
Ministry of Public Works, Kuwait (KW)
Contractor
Limak Holding, Ankara (TR)
Renderings
Foster + Partners, London (GB)
320,000 m² roof area without expansion joints
The roof area of the terminal measures 320,000 m². In addition to its size, the new building is characterised above all by the complexity of the roof structure: It spans up to 145 m and cantilevers up to 50 m, providing a naturally shaded entrance area and a spacious and flexible interior. Despite its large scale, the roof had to be designed without expansion joints, which had extensive implications for the dimensioning and calculation of all components.
A roof structure is a statically highly indeterminate system. The interaction between the different components is therefore very complex; every change in the stiffness of one element has a significant influence on the static load of other components. Therefore, the challenging design of could only be realised with the help of complex digital methods and tools.
Current construction site pictures and project updates
Article about our planning ot the new Kuwait International Airport (in German)














