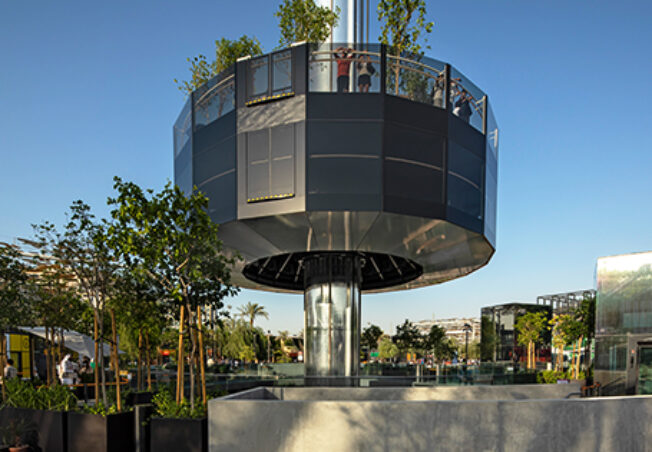Demonstrator D1244
The world’s largest adaptive building is located on the university campus in Stuttgart-Vaihingen. It was built as part of the Collaborative Research Centre 1244 “Adaptive Envelopes and Structures for the Built Environment of Tomorrow”. Despite its small footprint of only 5 m x 5 m, the 12-storey building reaches a height of approx. 36.5 m.
Largest Adaptive Building in the World
In cooperation with the Institute for Lightweight Design and Construction (ILEK) and other research institutes of the University of Stuttgart, Werner Sobek played a major role as structural and general planner in the development of this innovative and unique building. A total of 24 hydraulic cylinders are integrated into the supporting structure of the building, which can set the building vibrating in a targeted manner for research purposes. The actuators can also be used to reduce seismic or wind-induced vibrations.
The aim of the research project is to investigate how buildings can be designed with as few resources as possible while maintaining maximum user comfort through the targeted use of adaptivity.
For more information check our Podcast.
An interesting article about the demonstrator D1244 is available here (in German).
Architecture
Werner Sobek, Stuttgart (DE)
Planning time
2017 − 2020
Construction time
2020 − 2021
Services by Werner Sobek
- General planning (WP 1 − 8 in acc. with HOAI)
- Structural engineering
- Project planning
- Fire safety (WP 8)
GFA
300 m²
Client
Universitätsbauamt Stuttgart und Hohenheim,
Stuttgart (DE)
Photography
René Müller, Stuttgart (DE)











