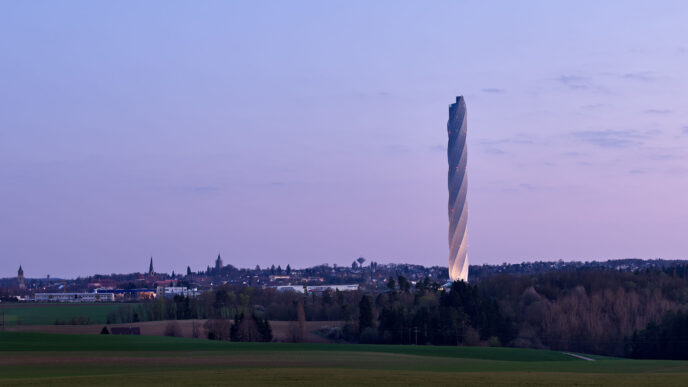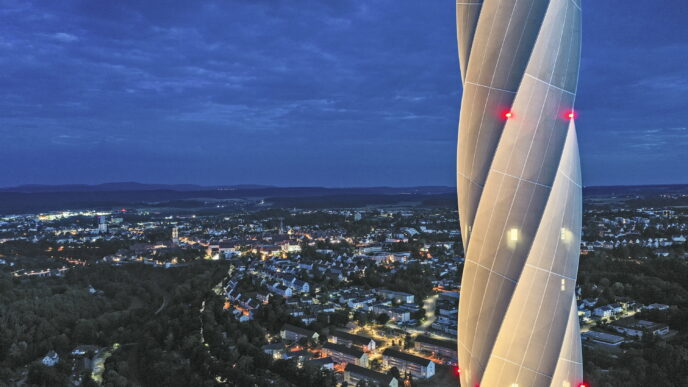TKT
ThyssenKrupp Elevator’s lift test tower in Rottweil is one of Germany’s tallest structures at around 246 metres. The structure is used for testing and certifying high-speed lifts. It thus contributes to a significant reduction in the development time of future skyscrapers and those already in the construction phase around the world. The tower offers space for ten lift shafts, a fire brigade lift and a glazed panoramic lift. The test lifts not only use the tower’s total height of 246 metres above ground level. The shaft length of the lifts extends almost 30 more metres into the ground.
But the test tower is more than just a functional building for research and development. A public visitor platform at a height of 232 metres provides a 360° view of the region around Rottweil. This makes the tower the highest visitor platform in Germany. But it is also the tallest textile-clad building in the world.
Germany’s Highest Viewing Platform
In addition to the Industrial Construction Award and the German Engineering Construction Award, the TK Elevator Test Tower also received the 2018 Balthasar Neumann Award, which recognises the exemplary, innovative collaboration of various specialist disciplines on a building that goes beyond technically established standards and, as a result of this collaboration, exhibits outstanding building cultural and technical qualities.
A short film clip shows the textile-wrapped TKT in all its splendour!

BIM: TKT as a Pioneering Example
The TKT project is considered a pionering example of the successful application of BIM methodology in the planning and implementation of a building (BIM Award 2016). BIM planning enabled efficient and smooth coordination of all specialist disciplines, including object, structural and facade planning as well as building services. A high level of detail in LOD350 enabled the precise representation of the various elements.
This also included the modelling of the prefabricated concrete elements and their exact placement and properties in the model. In addition, the steel structure for the membrane facade was modelled in detail to show its exact geometry and connection points. The TKT project also required numerous special verifications (fatigue verification for dynamic excitation, various critical construction conditions, wind loading of the textile facade, etc.), which could be provided directly on the basis of the 3D model.
Project manager Holger Hinz presents the TKT in a short film.

Absolute Novelty: The Textile Facade
The planning of the textile favade, which covers the entire height of the tower, was particularly demanding. Here, not only questions of assembly and wind load had to be considered, but also aspects of maintenance as well as weather resistance. A fabric favade had never been built on this scale before. So TKT is also breaking new ground in this respect.
Industrial Building Award, German Engineering Award, Balthasar Neumann Award etc.
This collaboration does not only refer to cooperative partnerships between architects and structural engineers in the realisation of a building design or a traffic route construction project. It also takes into account the cooperation between architects and planning engineers from different disciplines. The Balthasar Neumann Award is intended to fulfil the parameters of sustainable construction. The building submitted for the award must demonstrate the quality achieved through planning in partnership, in the sense of integrated and integral processes. The prize is awarded for successful cooperation in the fields of architecture, structural design and energy/sustainability concept. It will be presented to the planners of each of these three areas as well as to the client.
Construction animation of the tower
In the film above, our project manager Holger Hinz takes us on a tour of the entire building, telling us what makes this project so special for him.
Architecture
Werner Sobek, Stuttgart/Germany with Helmut Jahn, Chicago/USA
Object planning
Werner Sobek, Stuttgart/Germany
Jahn Architecture Inc., Chicago/USA
Planning time
2013 − 2014
Construction time
2014 − 2017
Services by Werner Sobek
- Design
- Object planning
- Structural engineering
- Facade engineering
- BIM discipline and main coordination
(Demand Planning; Variant Studies; Visualisation; Coordination of Disciplines; Planning Process Control and QA/QC – Consistency Control; Structural Analysis and Verification; Derivation of Drawings and Documents; Quantity Take Off and Cost Analysis/Estimation)
GFA
12,005 m²
Client
thyssenkrupp Business Services GmbH on behalf of thyssenkrupp Elevator AG, Essen/Germany
Awards
BIM Award 2018 – Distinction
DAM Award 2019 – Nomination
Balthasar Neumann Award 2018
Industrial Construction Award 2018
German Facade Award 2018 – Finalist
German Engineering Award 2018
The Plan Award 2019 – Special Projects
AIA Chicago – Distinguished Building Award 2021
AIA Chicago – Divine Detail Award 2021
Photography
Zooey Braun, Stuttgart/Germany
Armin Scharf, Tübingen/Germany
Detlef Berndt, Zimmern/Germany
Rainer Viertlböck, Gauting/Germany
Michael Cesarz


















