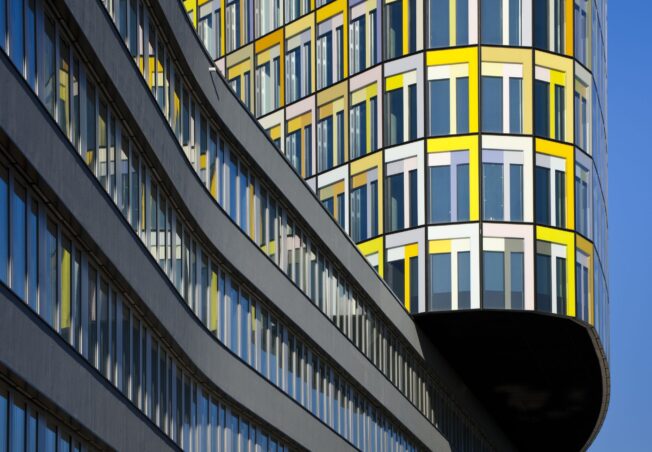Maritime Museum
Werner Sobek was commissioned by the Shanghai Urban Planning Administration Bureau to carry out the structural engineering for the new China Maritime Museum in Lingang (Pudong, Shanghai). The main component of the new building complex is a large-volume hall of approx. 63,000 m³. It consists of two double-curved shell surfaces and two cable net facades stretched between them.
Sail-Shaped Wall Shells Form Expressive Silhouette
The supporting structure, designed as a two-layer steel lattice shell, is supported at a total of four articulated points. The shells, which are interlocked with each other, touch at only one point at a height of 40 metres. The total height up to the cantilevered “sail tips” is approx. 58 m.
Between each of the opaque roof surfaces clad with aluminium panels is a highly transparent, double-curved prestressed cable net facade up to 24 m wide and 1,000 m² in area.
China’s first maritime museum is located on the shore of a five-square-kilometre artificial lake, the centrepiece of the new urban development. The museum was included in the UNESCO Silk Roads Programme.
Architecture
gmp, Hamburg (DE)
Planning time
2005 − 2006
Construction time
2006 − 2009
Services by Werner Sobek
- Structural engineering (WP 1 − 3 acc. to HOAI)
- Facade engineering (concept design, partly checking of shop drawings)
GFA
46,400 m²
Client
Shanghai Urban Planning Administration Bureau (CN)









