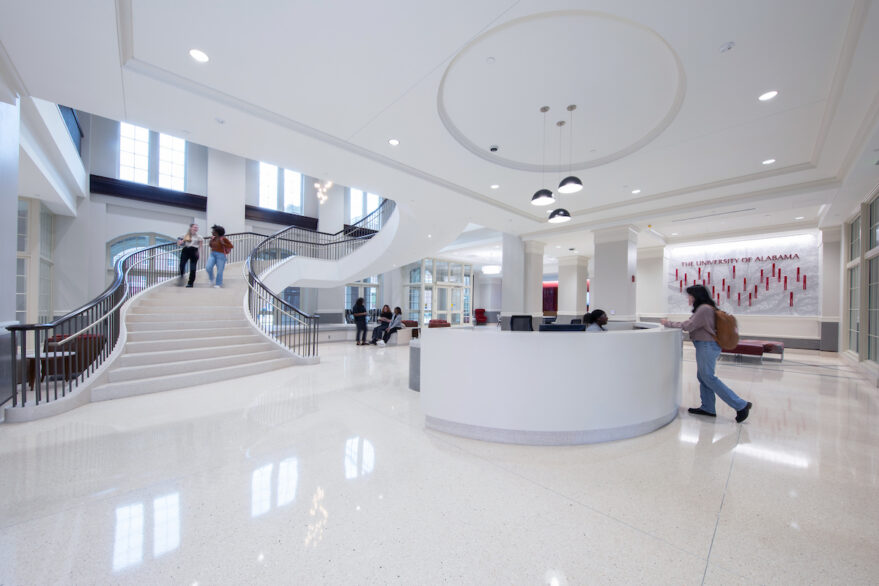Alabama Tutwiler Stair
Mackey Mitchell Architects, Turnerbatson, and a specialized group of consultants worked with the University of Alabama to design a state-of-the-art residence hall for first-year female students.
State of the Art Dormitorium
The new residence hall replaces an existing ten-storey residential tower and is the third version of Tutwiler Hall. It offers 1,284 beds, consisting mainly of double semi-suites. The 365,000 -square-foot space will feature numerous amenities to promote student success, including common areas, clubhouses, fitness rooms, co-working spaces, retail restaurants and dedicated facilities for hobbies and special interests.
Werner Sobek provided full structural and construction consultancy services for the feature stair in the main hall, considered the crown jewel of the building. The helix shape, its scale and prominent location in the hall, demanded high attention to details from the conceptual engineering phase all the way through its completion.

Architecture
Mackey Mitchell Architects, St. Louis, MO/USA
Planning time
2019 – 2020
Construction time
2020 – 2022
Services by Werner Sobek
Structural consultancy (all phases)
Client
Mackey Mitchell Architects, St. Louis, MO/USA
Photography
Mason Fischer, Trussville Alabama/USA







