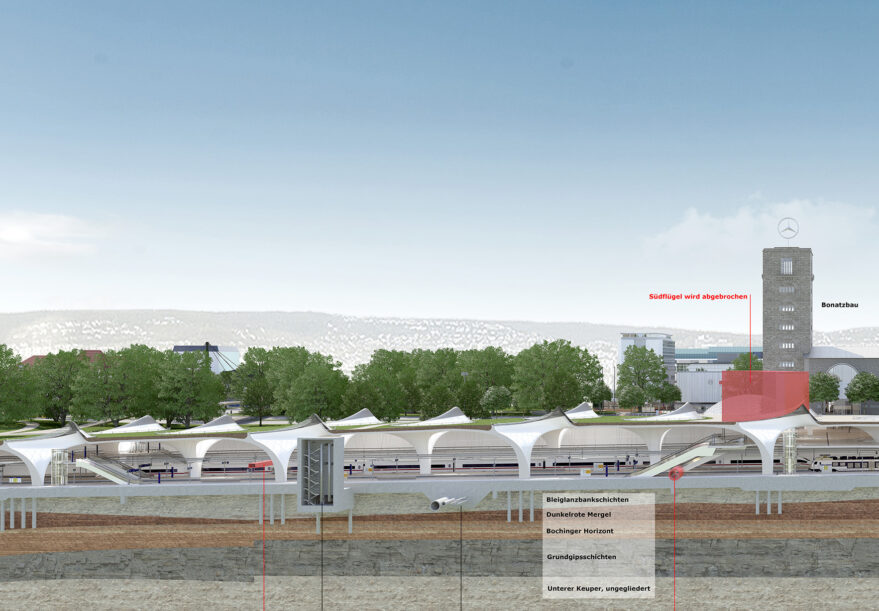S21 – Access Walkways
A number of architectural alterations are being made to the state capital of Stuttgart as part of the Stuttgart 21 railway project. These changes include the construction of a new, underground, eight-track through station with a train shed that measures approximately 447 metres long and 80 metres wide.
Bridging Distances – Access to the New Stuttgart Underground Station
Three walkways allow passengers to access the new train shed from Stuttgart’s historic Bonatz building. These walkways consist of bridge-like reinforced concrete composite constructions with stairs leading down to the platforms. The supporting structure consists of steel girder grids and reinforced concrete slabs, which are used independently and in combination with each other according to the material properties and architectural requirements.
A special feature is that the webs are partly supported on the trough structure and partly suspended from the shell roof. Due to deformations of the shell roof, the position of the webs must be readjusted several times.

Architecture
Christoph Ingenhoven with ingenhoven associates, Düsseldorf/Germany
Planning time
2009 – 2023
Construction time
2022 – 2024
Services by Werner Sobek
Structural engineering (WP 2 – 5)
Client
DB Projekt Stuttgart-Ulm GmbH/Germany
Renderings
Plan B, Stuttgart/Germany











