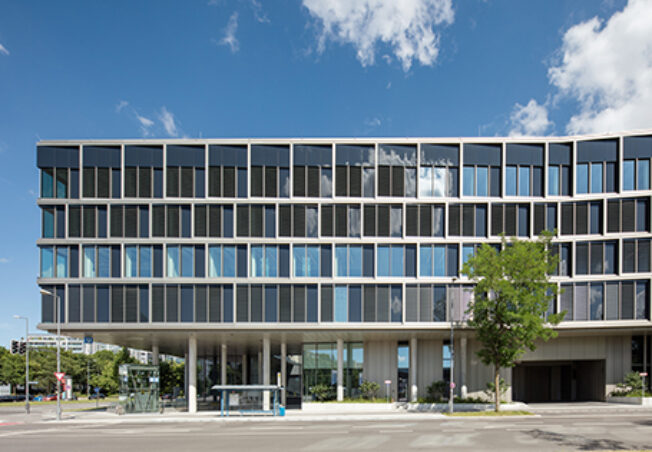PIB – Building Pharmaceutical Institute Bonn
Werner Sobek is responsible for the structural engineering of the new building for the Pharmaceutical Institute of the University of Bonn at the Endenich Campus. The building is a replacement for the institute’s old building from the 1970s at the same location.
Complex Usability in the Foreground
The new building is planned as a reinforced concrete skeleton structure consisting of two building sections with a perforated facade, which are connected by a common staircase. The uppermost storeys project up to 10 m in some areas.
The four upper floors will later house the laboratories, practical training rooms as well as offices and seminar rooms. Two lecture halls and a cafeteria are also planned. One focus of the planning was on the extremely complex usability of rooms and areas in terms of low vibrations, very dense building services, many laboratory devices, seminar rooms and research areas, workshops, cafeteria, etc. The total usable area is 6,895 m² for around 400 students and 130 employees.
Architecture
K9 Architekten (till WP 2), Freiburg (DE)
Heinle Wischer (from WP 2), Berlin (DE)
Planning time
2022 – 2024
Construction time
2025 – 2028
Services by Werner Sobek
- Structural engineering (WP 1 – 5; 8)
- BIM discipline coordination (WP 1 – 5)
- BIM main coordination (WP 1 – 2)
(Demand Planning; Visualisation; Coordination of Disciplines; Planning Process Control and QA/QC – Consistency Control; Structural Analysis and Verification; Derivation of Drawings and Documents; Quantity Take Off and Cost Analysis/Estimation)
Client
K9 Architekten (till WP 2), Freiburg (DE)
BLB NRW (from WP 2), Cologne (DE)
Renderings
LINK 3D, Freiburg (DE)







