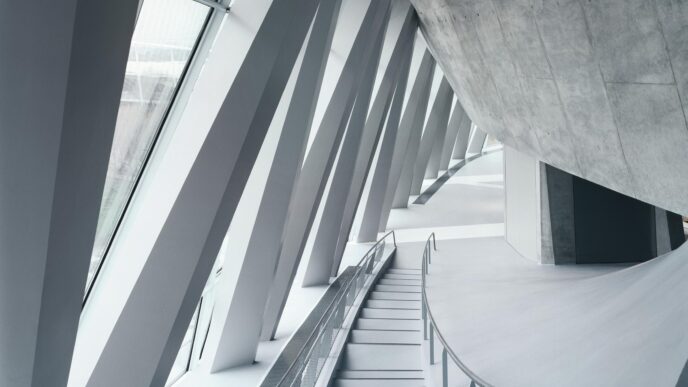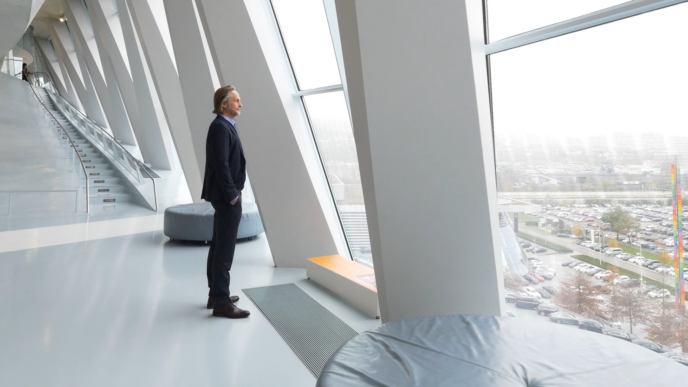Mercedes-Benz Museum
In 2001, Werner Sobek won the competition for the planning of the Mercedes-Benz Museum together with the architectural office UNStudio. After a planning and construction period of five years, the museum opened in time for the 2006 World Cup. We were responsible for the structural design and parts of the facade planning for this magnificent project.
A short film clip shows the wonderful play of light through the transparent facade.

Space Sculpture Made of Reinforced Concrete
The project required detailed logistics and far-sighted planning of the closely networked processes. Due to its highly complex geometry, the implementation of the wide-span reinforced concrete construction was only possible from planning to realisation by means of 3D by the surveyor. The individual levels of the museum span up to 30 m without supports.
In total, the building has nine levels. The upper six consist of two propeller-shaped parts in the ground plan, which are rotated by 120° on each floor. The two partial levels of a storey are in turn offset in height by approx. 1 m each. In the central part of the building is the atrium, which is enclosed by three cores. Circumferential ramps provide access to the building.
For the realisation of the entire construction project, 50,000m² of concrete and around 11,000t of reinforcing steel were installed in 14 months of shell construction. The result is 210,000m³ of enclosed space with a gross floor area of around 36,000m².
In the film, Thomas Winterstetter talks about the special features of planning the facade and supporting structure for this outstanding project.

Architecture
UN studio van Berkel & Bos, Amsterdam/The Netherlands
Planning time
2002 − 2004
Construction time
2004 − 2006
Services by Werner Sobek
Structural engineering (WP 1 − 8 acc. to § 64 HOAI)
Facade engineering (WP 1 − 4 acc. to UBF)
GFA
35,000 m²
Client
Daimler Immobilien GmbH, Berlin/Germany
Awards
German Architecture Award 2007 − Distinction
Mies van der Rohe Award 2007 − Finalist
Architecture Award Concrete 2008
Hugo Häring Award 2009
Photography
Christian Richters, Münster/Germany
Roland Halbe, Stuttgart/Germany
Brigida Gonzalez, Stuttgart/Germany
Levels up to 30 Metres Column-Free
The three parts of the collection – automobiles, commercial vehicles, mythos collection – are arranged chronologically from top to bottom, starting with the oldest exhibits on the top level. In the Mythos storeys, the exterior walls are constructed as load-bearing elements in structural concrete. In the Car/Truck floors, large-scale glass facades ensure maximum transparency and an optimal view of the surrounding landscape. The contrast between open and closed spaces can thus also be read in the facade.
Three Building Cores – Three Parts of the Collection
The twisting or staggering of the partial levels creates a complex spatial structure that is extremely efficient and economical due to the repetition of the structural elements. At the same time, this internal structure allows for a multitude of shortcuts and changing visual references between the individual exhibition sections. The building is structured as a double helix, which allows two independent passages through the museum.
Double Helix for Two Separate Passages
The Mercedes-Benz Museum in Stuttgart is a striking landmark of the city and impressively underlines the innovative power of one of the world’s leading car manufacturers. To this day, the museum is one of the most visited buildings in Stuttgart.
In 2007, the project was awarded the German Architecture Prize and was a finalist for the Mies van der Rohe Prize in the same year. The following year, the Mercedes-Benz Museum received the Architekturpreis Beton 2008, followed by the Hugo Häring Prize in 2009.










