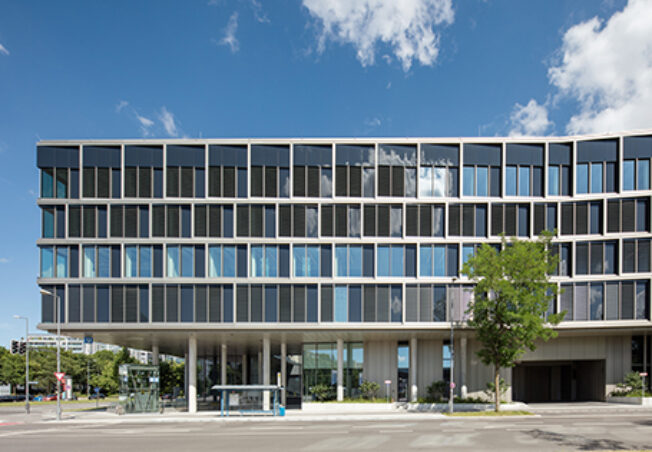RAK
The central tower of a new high-rise city in the emirate of Ras Al-Khaimah rises 875 m into the sky, including the antenna. Its load-bearing structure consists of an outer cone-shaped network of steel profiles connected to an inner steel tube. The conical shape of the outer shell is articulated like the thread of a screw by a recess in the facade that winds upwards.
Outer Shell Like the Thread of a Screw
Every 25 m, the floor slabs are formed as a rigid transverse bulkhead to improve the torsional rigidity of the building. As a further special feature, the building has large-scale, column-free sky gardens on four levels. For this purpose, the loads of the columns above are distributed to the inner tube and the outer shell by means of diagonal struts.
Architecture
Murphy/Jahn, Chicago/USA
Planning phase
2008 − 2009
Construction time
n.a.
Services by Werner Sobek
Initial clarification of planning brief and concept drawing for the structural planning (WP 1 − 2 acc. to HOAI)
Client
Murphy/Jahn, Chicago/USA
Photography
Jahn, Chicago/USA







