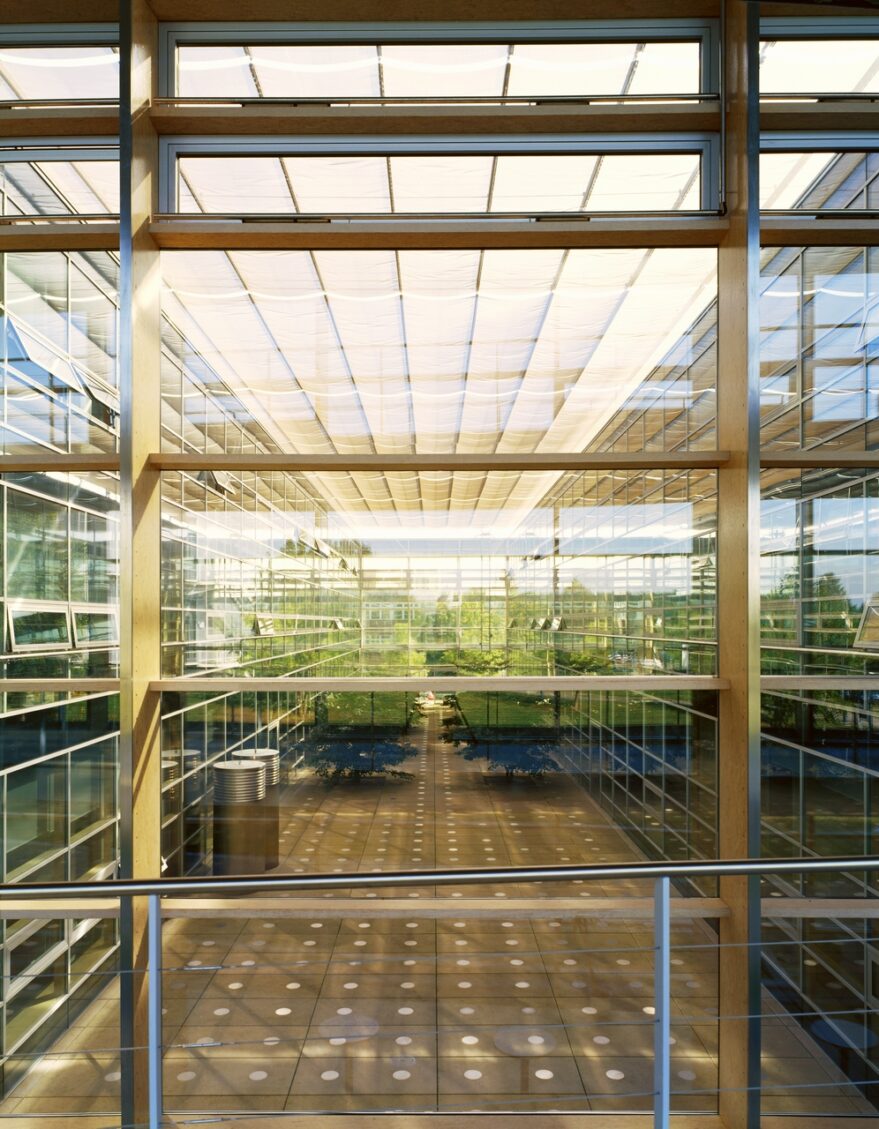IFF/IAT University of Stuttgart
A new building with a central courtyard was constructed for the FF-IAT (Institute for Industrial Manufacturing and Factory Operation) in Stuttgart. Werner Sobek was commissioned with the structural engineering for the project – special features were the 11 m high foyer facade and the glare-free roofing of the inner courtyard. The supporting structure itself is made of reinforced concrete.
Movable Anti-Glare Roof
A wooden construction without visible joints forms the facade of the foyer. The mechanically movable sun protection device over the inner courtyard is guided only by travelling and traction cables that are stretched horizontally between the parts of the building.

Architecture
Building authority of the Universities of Stuttgart and Hohenheim/Germany
Planning time
1997 – 2000
Construction time
2000 – 2001
Services by Werner Sobek
Structural engineering (WP 1 – 6 acc. to §64 HOAI)
Client
Building authority of the Universities of Stuttgart and Hohenheim/Germany
Photography
Wolfram Janzer, Stuttgart/Germany







