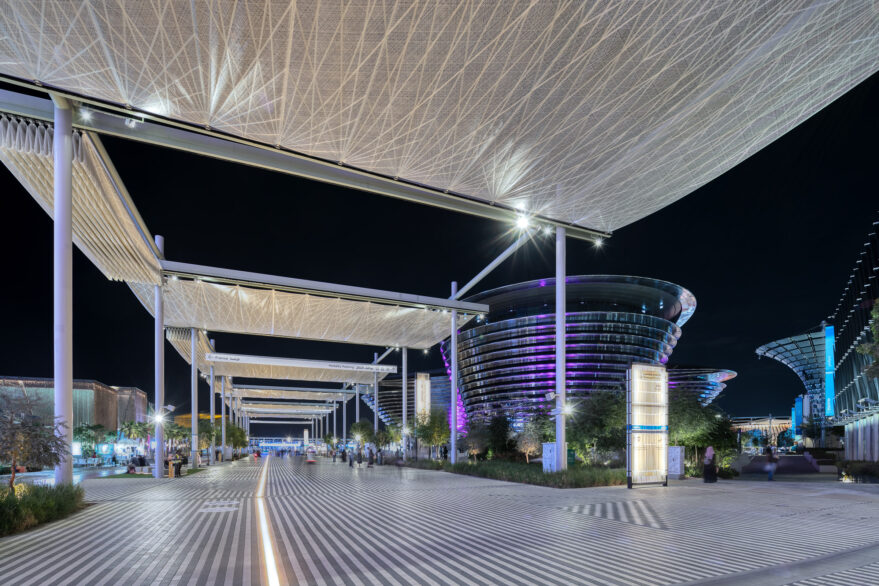EXPO Shades – Glass Fibre Membranes
For the World Expo 2020 in Dubai, Werner Sobek developed innovative shading systems that connect all the country pavilions on the exhibition grounds. They are designed in such a way that they absorb high deformations without any problems. In total, the structures span an area of around 96,000 m².
Shade for a Desert State
Based on the basic principle of a steel frame structure, three different shading systems were developed to provide extensive spanning without interfering with the visual axes on the EXPO site. The entire structure was certified according to CEEQUAL and achieved the highest level of compliance “Excellent”.
CEEQUAL Certified with Highest Degree of Fulfilment “Excellent”
The first system consists of non-prestressed layers without trusses or visible straps. In case of extreme wind loads, the membrane surface can be brought into a rest position. During the day it provides shade, at night it serves as a projection surface. A total of 228 large-format membrane elements with a total area of 56,000 m² were used.

Architecture
Werner Sobek, Stuttgart/Germany
Planning time
2017 – 2018
Construction time
2018 – 2020
Services by Werner Sobek
- General planning
- Design
- Structural engineering
- MEP engineering
- Sustainability concept (renewable energy, microclimate optimization, recyclable materials)
- CEEQUAL certification
- Site supervision
- BIM overall coordination and BIM specialist coordination (Inspection and defect management; Commissioning; Project and building documentation; Operation and maintenance)
GFA
96,000 m²
Client
CH2M Mace Joint Venture on behalf of Expo 2020 Dubai/UAE
Awards
Rethinking the Future Awards 2022
Photography
Roland Halbe, Stuttgart/Germany
Nikolay Kazakov, Karlsruhe/Germany
Andreas Keller, Altdorf/Germany










