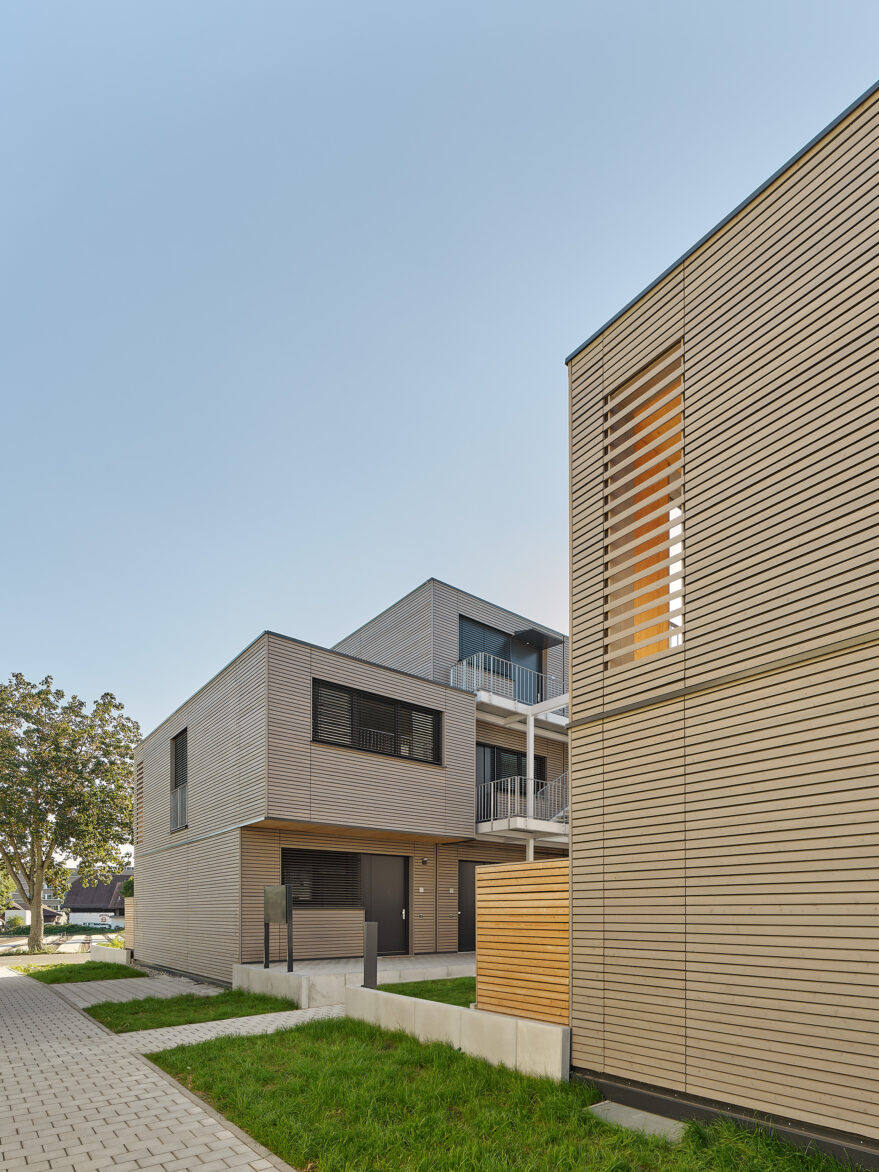Aktivhaus in Weil am Rhein
On the outskirts of Weil am Rhein, two three-storey apartment blocks were built in timber construction based on Werner Sobek’s Active House modules. The total of 12 residential units consist of one to three-room flats; a pergola between the apartment blocks connects the complex. South-facing loggias contribute to the high quality of living and reduce solar radiation in summer.
All-Round Sustainability with a High Quality of Living
An air-to-water heat pump in combination with the photovoltaic system on the flat roofs covers the heating requirements. The underfloor heating with low flow temperatures in conjunction with the heat pump ensures extremely efficient operation and pleasant room temperatures. If required, additional heating can be provided decentrally and individually using electric instantaneous water heaters. The building envelope and systems engineering of the two apartment blocks were planned as Efficiency House 55 including EE class.

Architecture
Werner Sobek, Stuttgart (DE) (conception and design)
AH Aktiv-Haus GmbH, Stuttgart (DE) (object planning)
Planning time
2021 – 2022
Construction time
2022 – 2024
Services by Werner Sobek
- Building physics (thermal and noise insulation)
- Consulting with regards to KfW funding
- KfW application
- Structural engineering (solid structures and access balconies) (WP acc. to HOAI 1 – 6 + 8)
Client
Städtische Wohnungsbaugesellschaft GmbH, Weil am Rhein (DE)
Photography
Peter Oppenländer, Waiblingen (DE)












