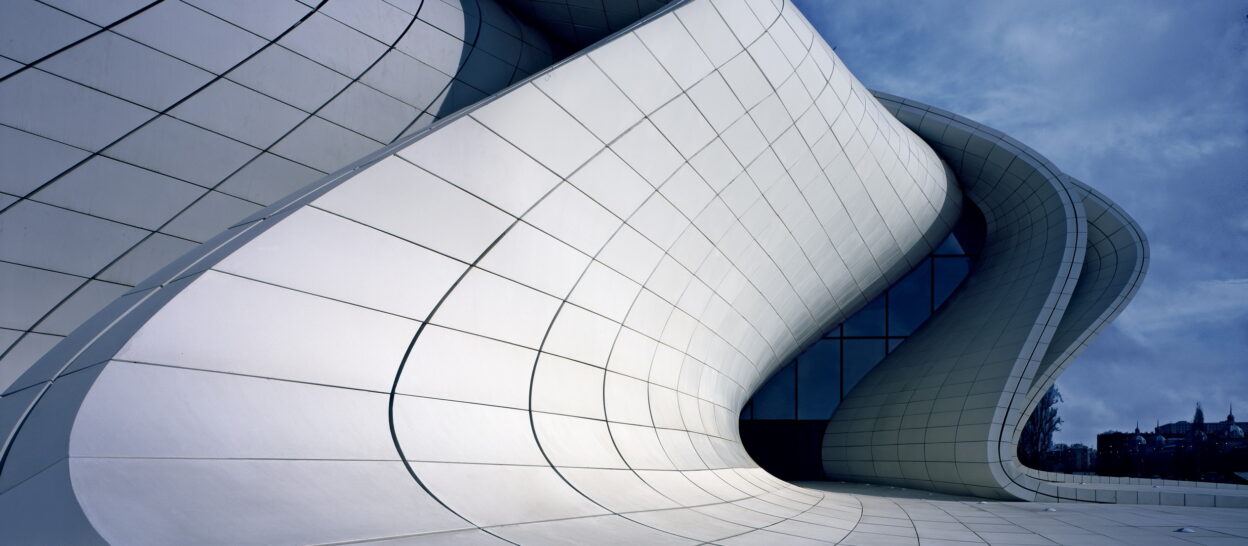
Heydar Aliyev Center
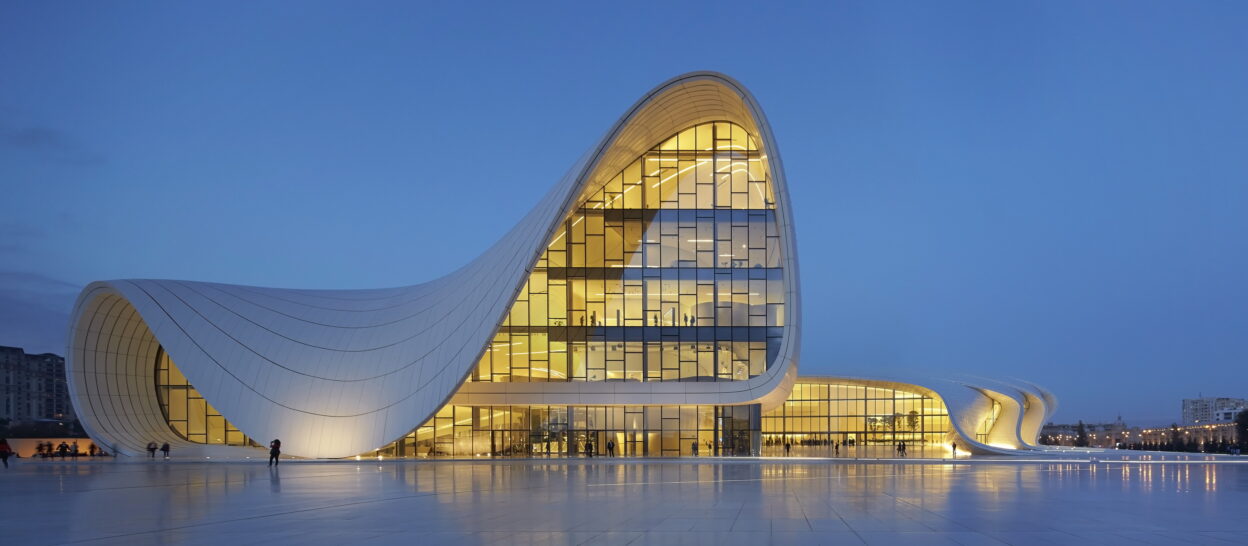
Engineering Complex Geometries
The Heydar Aliyev Centre in Baku is the new national cultural centre of Azerbaijan, housing a museum, auditorium / opera house and related cultural facilities. It is located at a central spot in the city, overlooking a large park. Its unique and iconic design by Zaha Hadid Architects is intended to be a memorial to the founder of modern Azerbaijan.
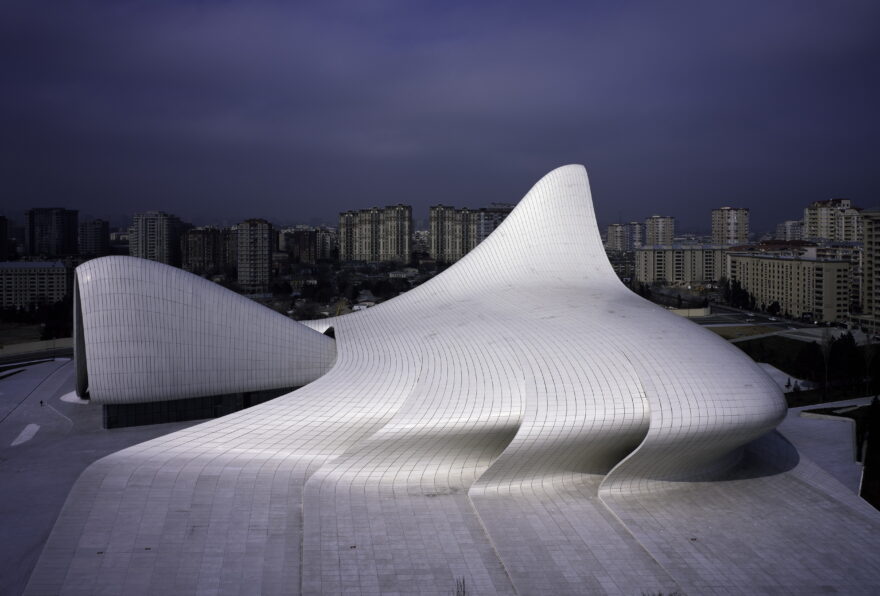
The basic idea underlying the design by Zaha Hadid is that the main building develops its form from the plaza in front of it. The plaza is architecturally divided into strips running from east to west; these strips wrap upwards around the main building and create a free-flowing 3D shape.
Architectural Freeform Shapes
The design of the roof’s space-frame was a multi-step process, starting with the definition of a structural zone between the architectural freeform shapes of the external and the inner skins. Afterwards, the space-frame was aligned with the structural design of the main structure.
During the computerized stress analysis, it was particularly important to include a correct model of the combined action of the space frame and the main concrete-steel frame structure underneath.
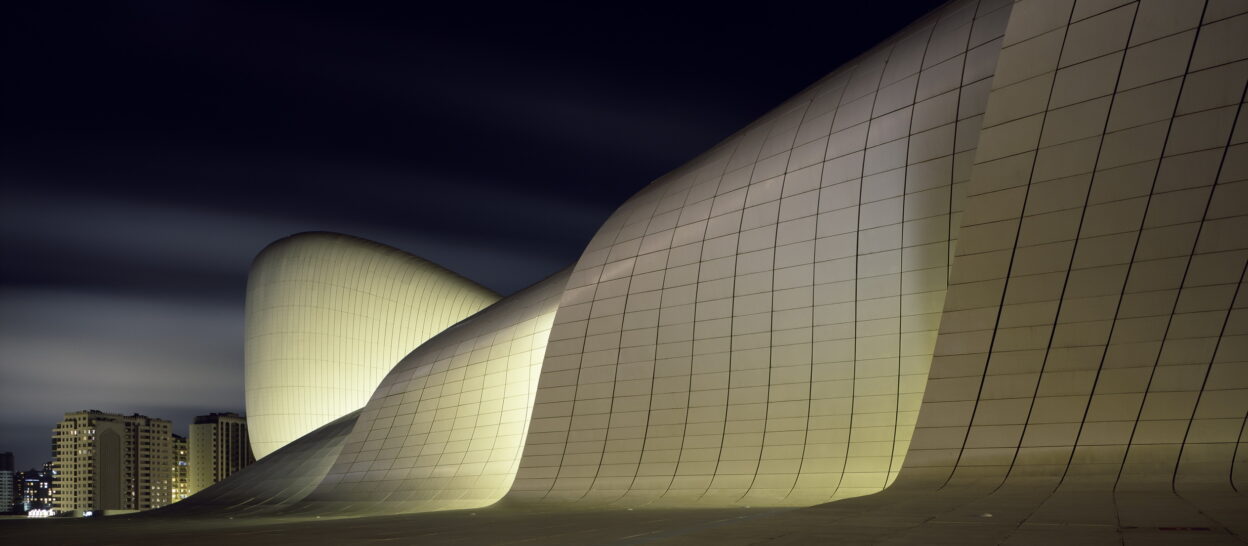
Carefully Planned Installation Sequence
The erection had to follow a carefully planned installation sequence in order to achieve the schedule milestones, to maintain structural safety under all temporary conditions, and to minimize the impact of dead load deflections and other issues during the erection process.
The external solid skin is the most important architectural feature of the building. It has a 3D freeform geometry and is built up in several layers with different functions. Efforts were made to facilitate the design, production and logistics of the solid skin and to achieve the unique appearance proposed by the architects.
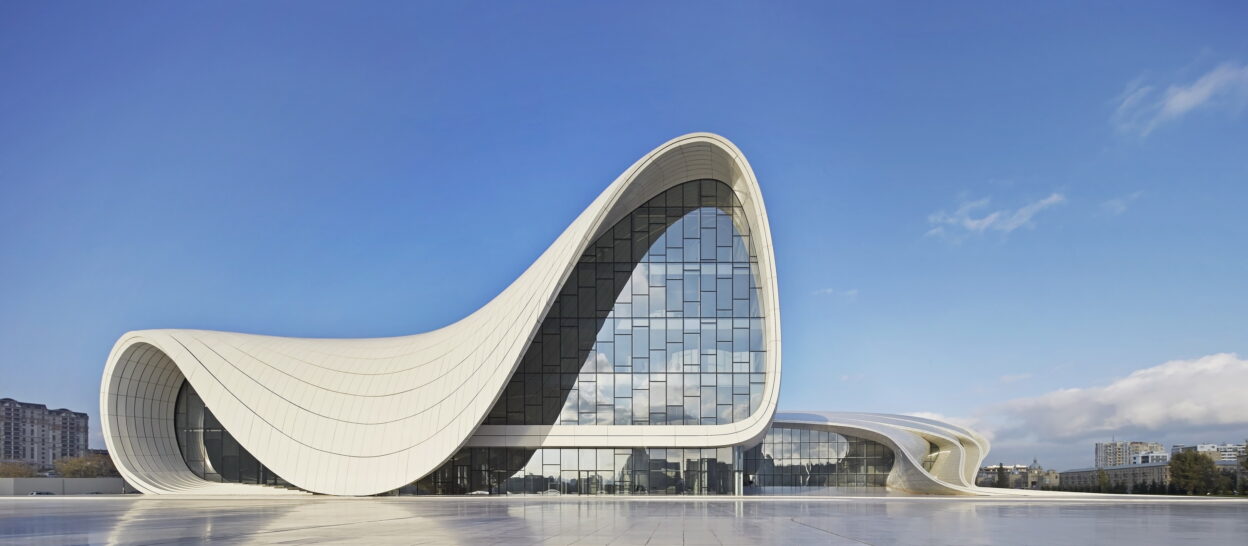
Engineering the Space Frame
The scope of Werner Sobek’s services included the design, engineering, tendering, and installation management and supervision of the various components of the solid skin.
The white solid skin is an open-joint rain screen cladding system. To fix it to the space frame, a secondary steel substructure was required. The entire design, the engineering, the 3D parametric modelling, the tendering, the generation of fabrication data for the subcontractor LIMIT and the installation supervision was part of Werner Sobek’s scope.
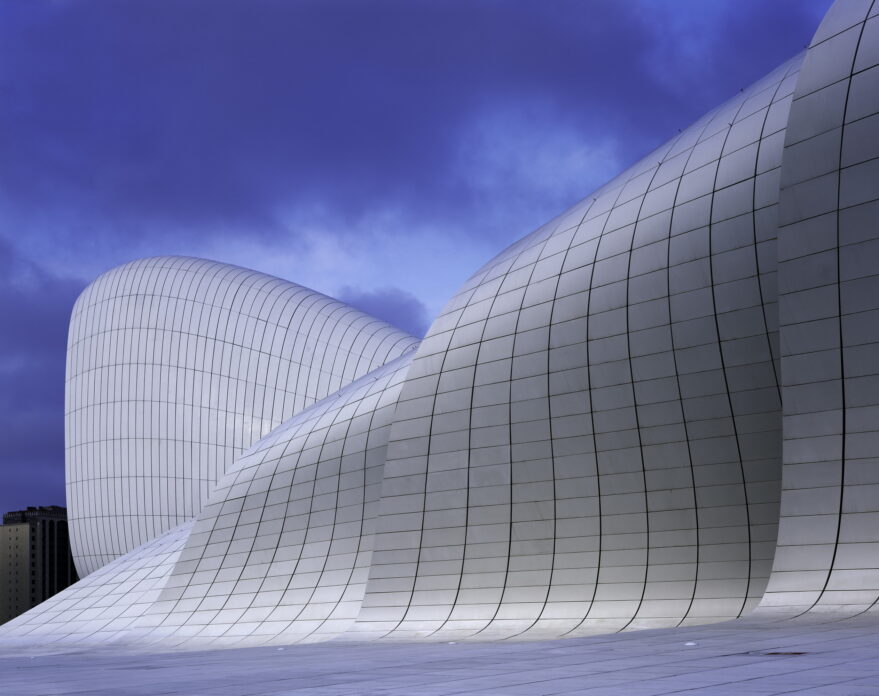
The exterior skin is divided into the solid skin of the building (cladding the building’s roof and exterior walls and extending into interior space ceilings as well) and the plaza, with a steady and invisible transition in between. The total surface is about 39,100 sqm for the solid skin and another 9,000 sqm for the plaza.
The Heydar Aliyev Centre is a milestone for fast-track freeform building engineering and construction. The flowing exterior and interior spaces create a stunning experience for everyone who visits the building. Innovative engineering and consulting, with a holistic view on optimizing the various trades and their interfaces were key factors for this architecture masterpiece to become real.







